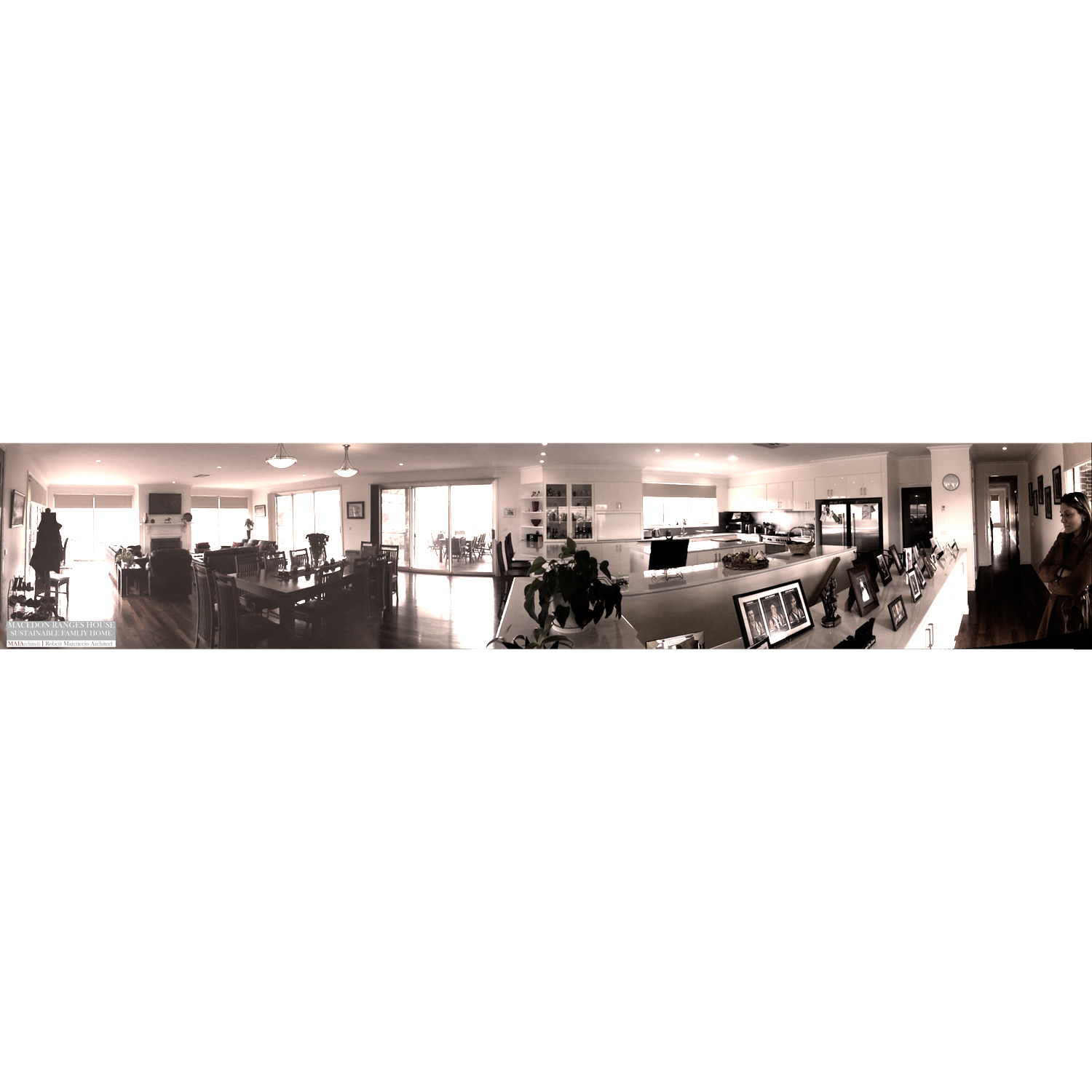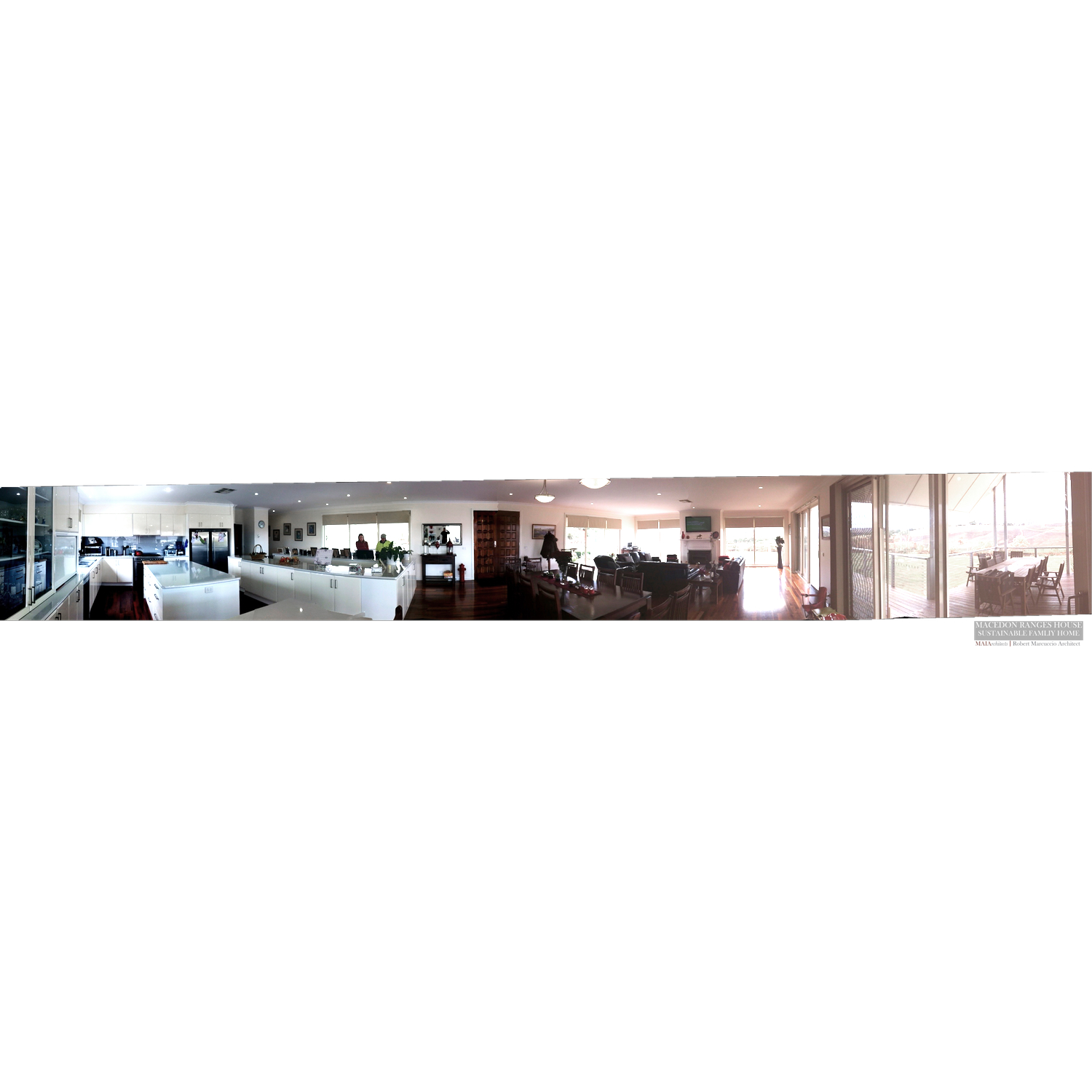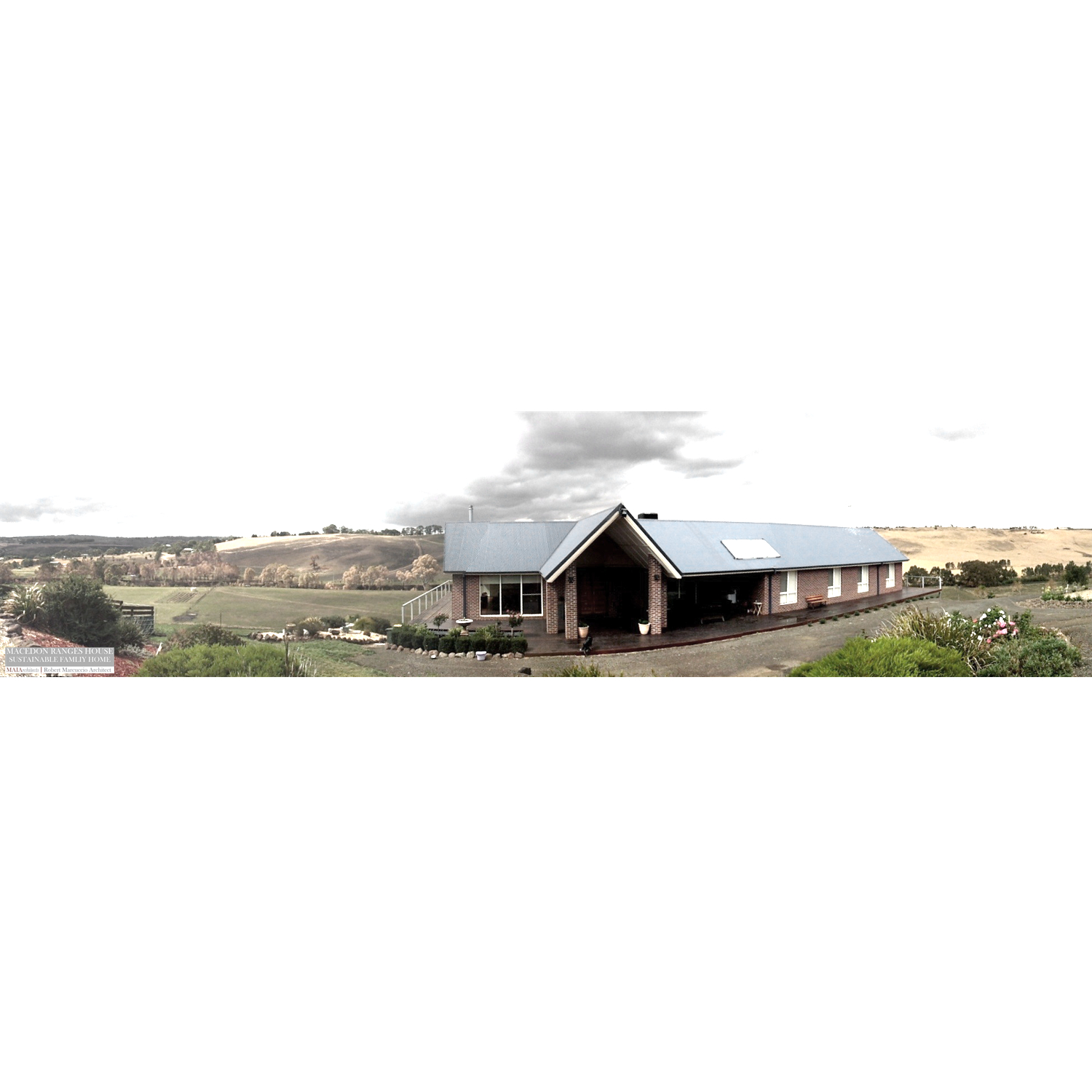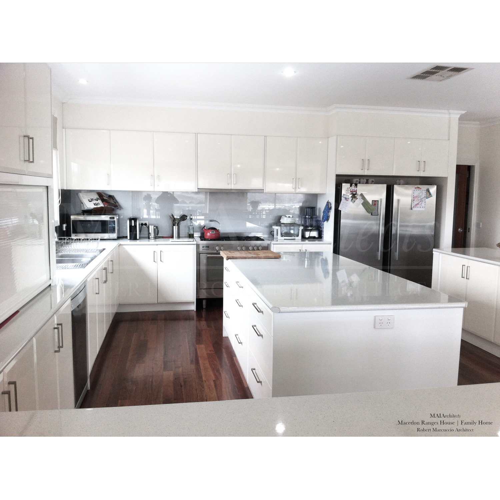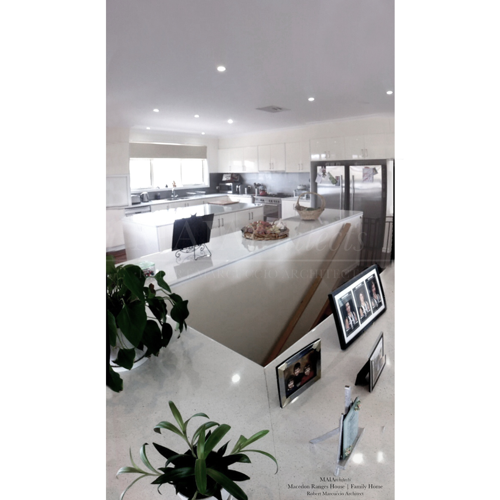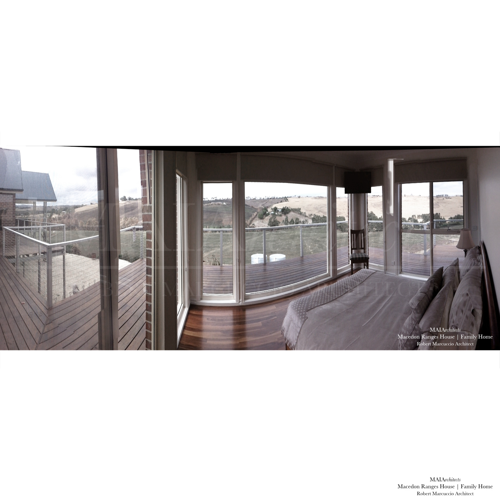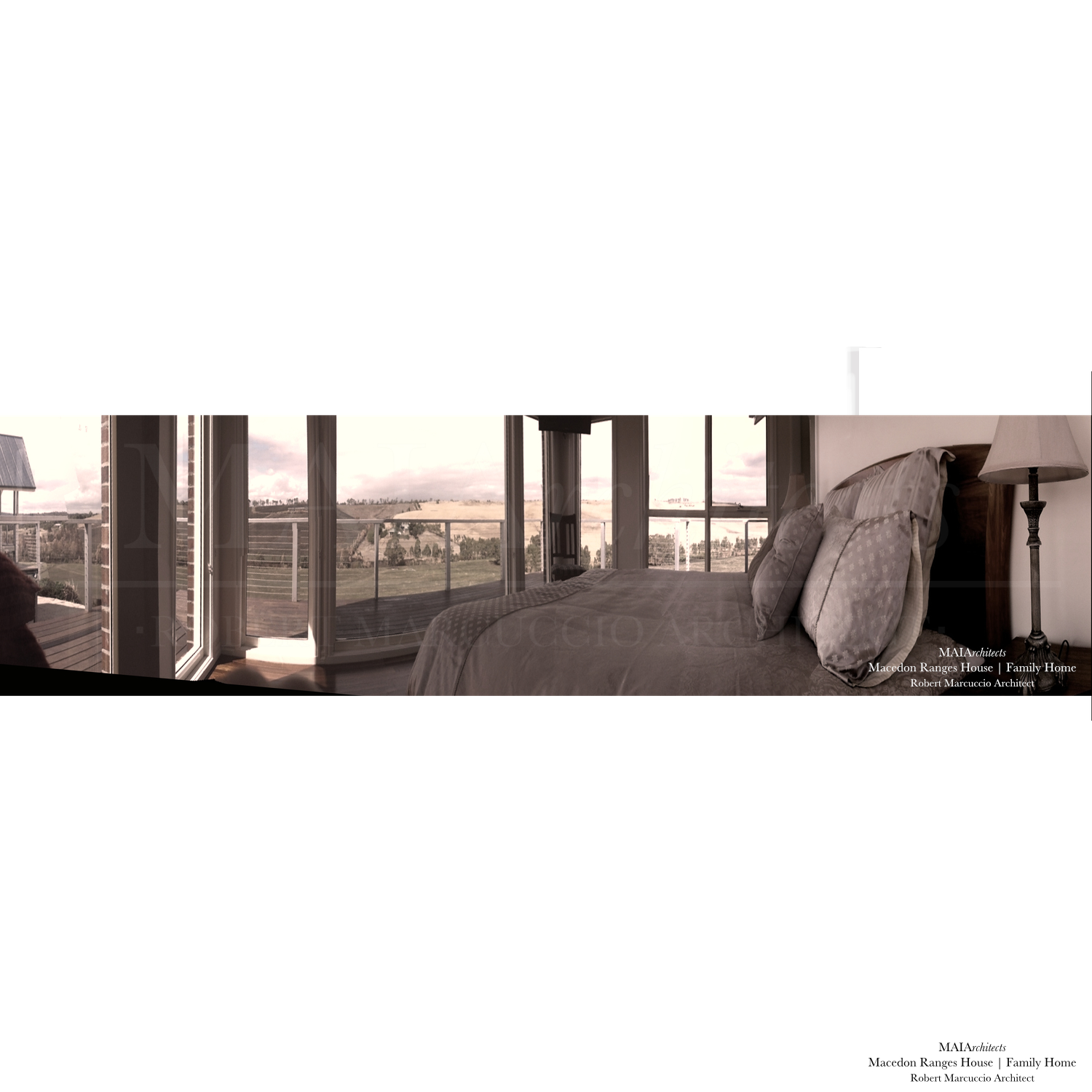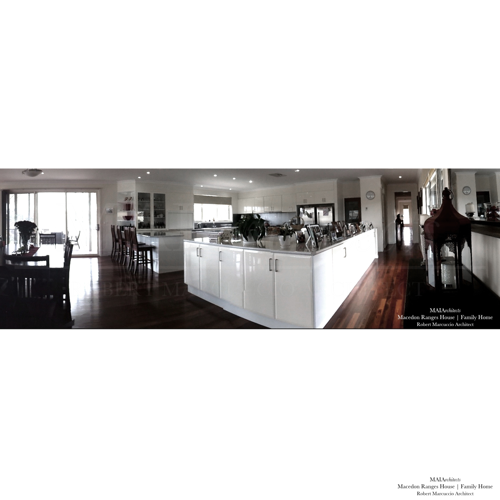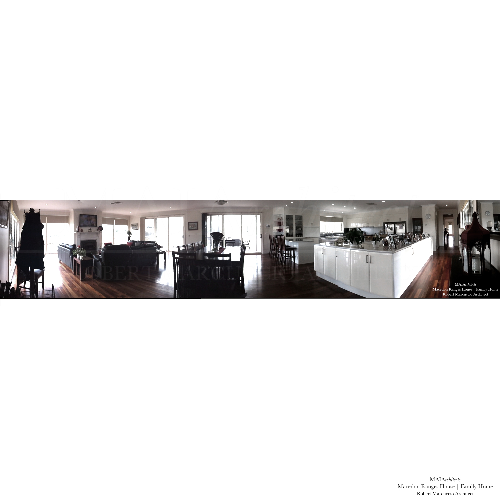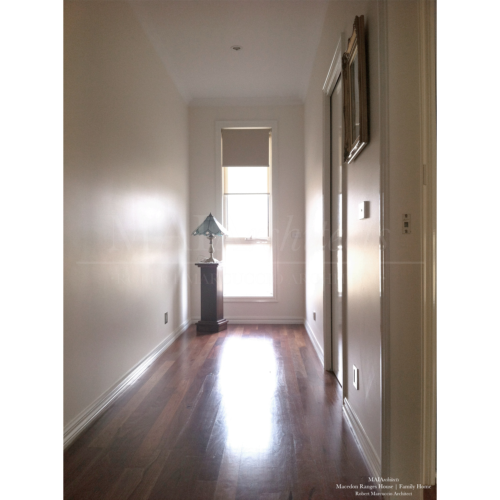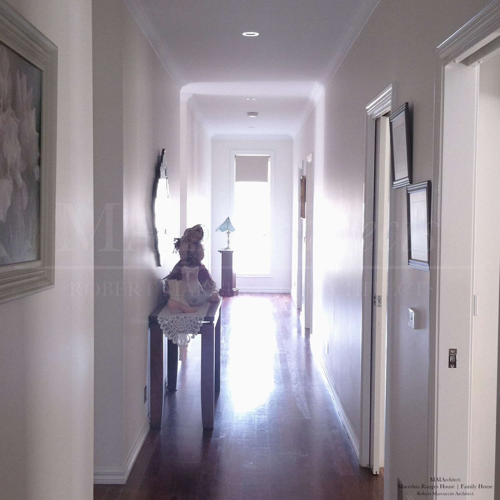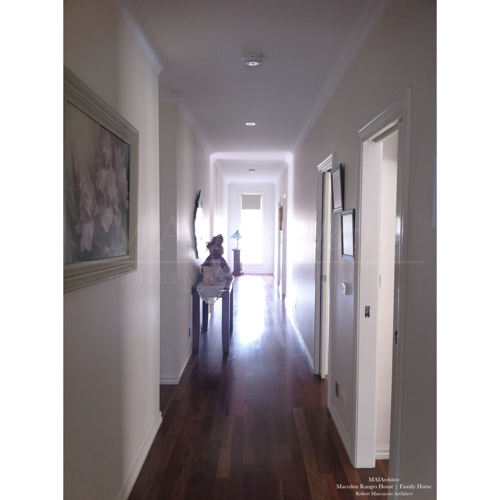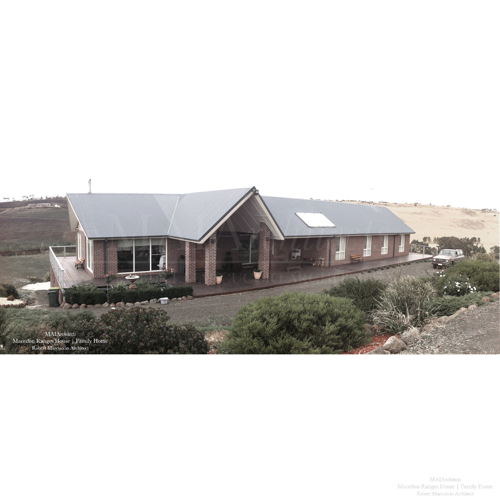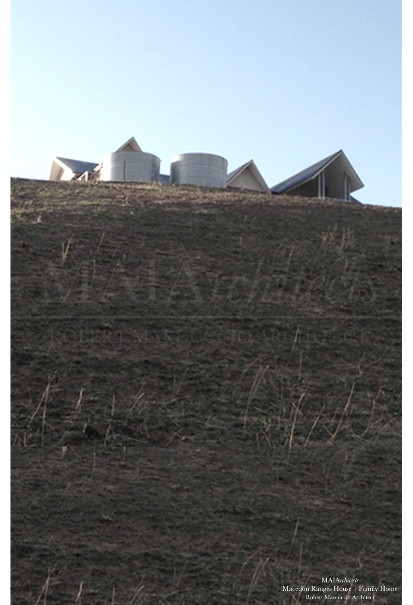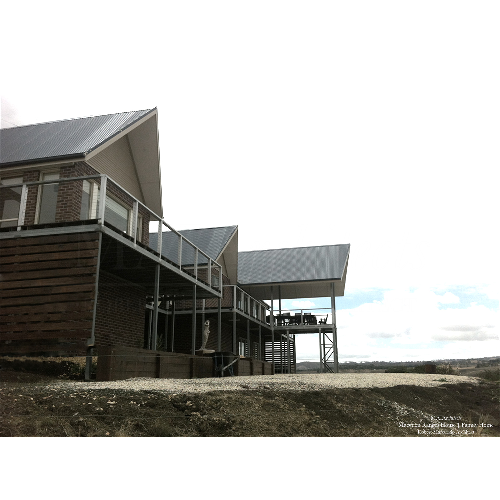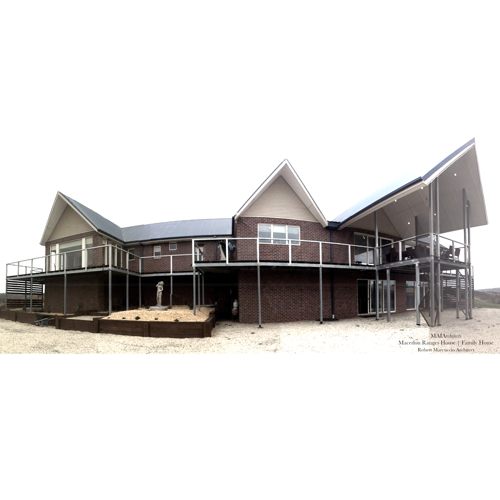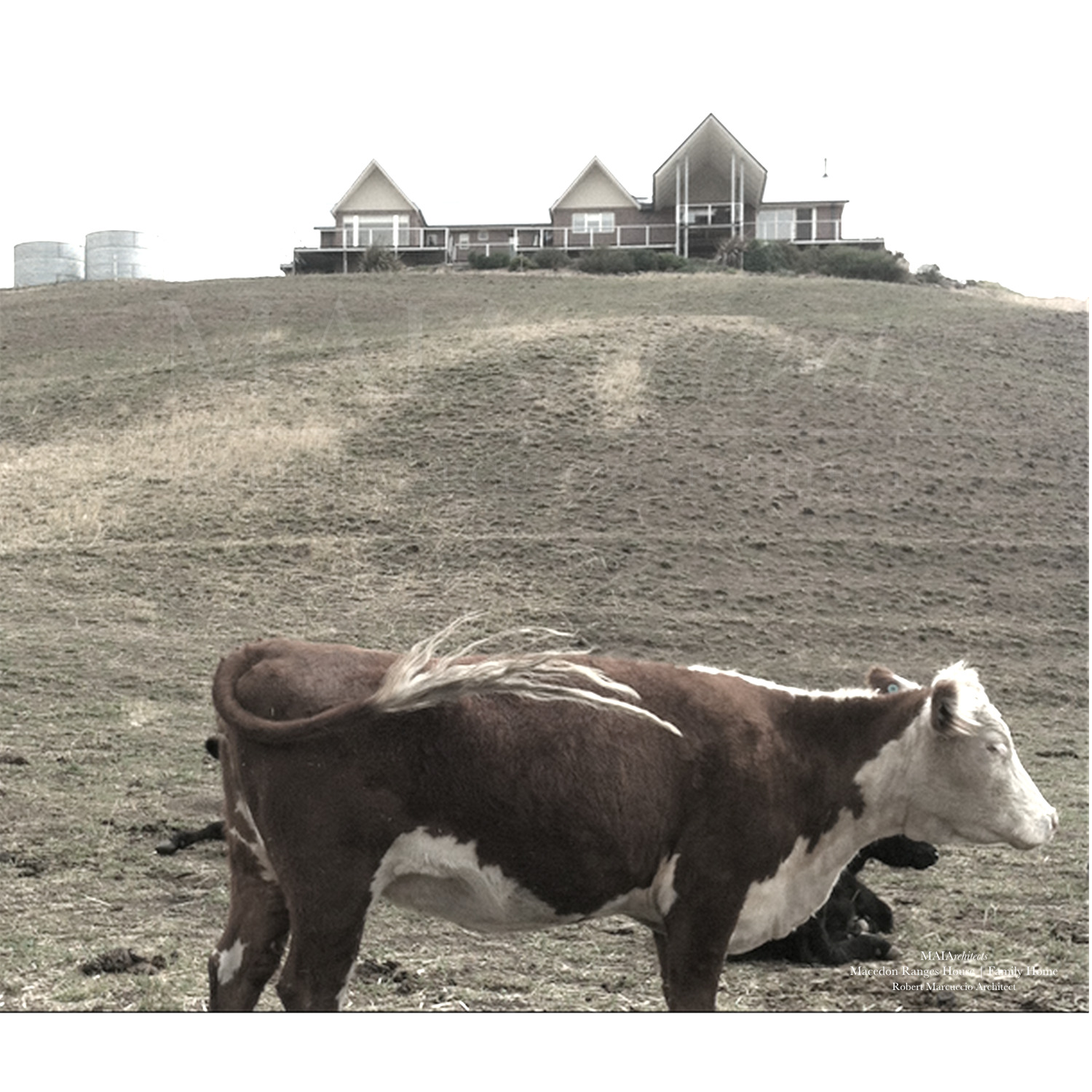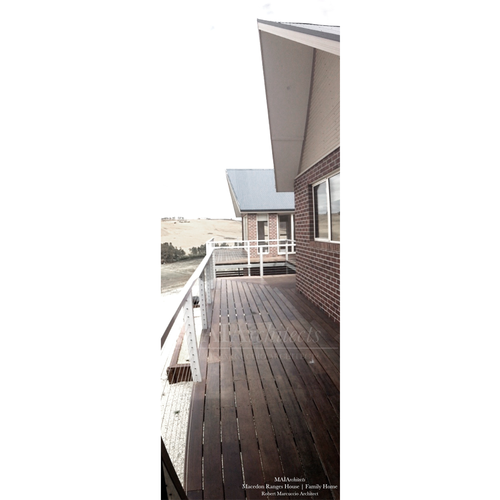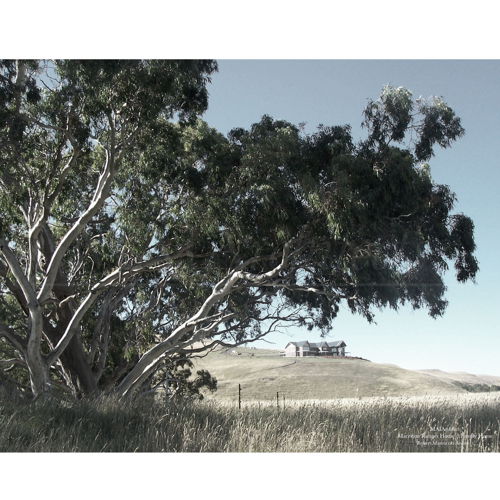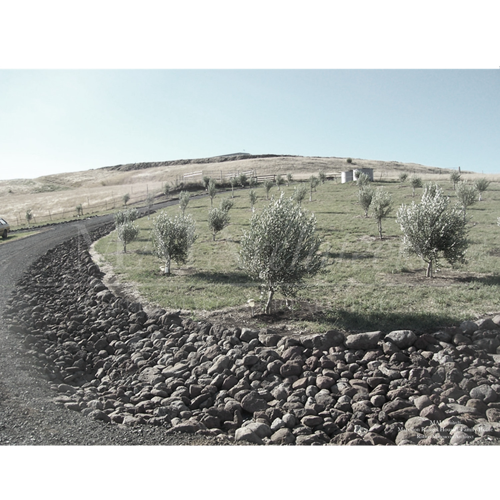Macedon Ranges House
Macedon Ranges House | Darraweit Guim
“Robert designed a great masterplan for our 24 acre farm property allowing for CFA access that proved pivotal during the February 2014 bush fires that ravaged our countryside. Together with siting the house close to the precipice contour we enjoyed an economical efficient construction build and have spectacular views to both ends of the south boundary river. The design of the house is zoned to make privacy and large family gatherings a real joy, as we can enjoy the perimeter balcony as outdoor dining or contemplative break away viewing of the landscape. Electricity is the only mains supply, so all water and waste harvesting and recycling occur on site. Robert’s design provides a passive solar solution that works well with the limitations of site servicing. Since we were owner builders, Robert’s documentation and site visits always proved instructive. We thoroughly recommend the full architectural and interior design service. Couldn’t be happier with our inspired chalet”
Trevor & Maryanne | Macedon Ranges House
View South West | Projections of the Roof, Rooms & Balcony toward Southern Floodplain and River Views
Macedon Ranges House | Darraweit Guim
Macedon Ranges House located in Darraweit Guim, a Victorian town, situated along Deep Creek, in the Shire of Macedon Ranges in Victoria is testament to a clients tenacious dream to build their own home. As owner builders, building with a lean budget, the challenge to build in a remote area on difficult bushfire prone terrain and without utilities, required careful master planning of the property. The house is designed for a steep sloping site in a standard vernacular brick veneer construction method to suit the clients prior building experience.
The client brief required a house plan with plenty of room for a large family. Careful zoning of private spaces, family gathering spaces with extended entertainment function developed the design across a thorough understanding of the clients needs. The main functions of the home spread across one level, extending private and family gathering activities to the surrounding landscape with a continuous balcony. The open plan living area, containing kitchen, dining and lounge, showcase the sweep of floodplain, river and valley views. The private zone of the home provides for five bedrooms, bathroom and ensuite. The basement level provides for private gathering space for children and young adults with access to the outside. The balcony provides a continuous perimeter to the house with a generous patio projecting from the open plan interior overlooking the sloping site, floodplain, river and valley.
A CFA Bushfire Prone master plan provided siting, landscape design and fire brigade truck access to control the bushfires that ravaged the property and locality during the 2014 February Bushfire. See Herald Sun newspaper article here
RIVER VIEW DURING CONSTRUCTION
At the riparian edge, amongst the eucalyptus trees and across the floodplain rises the steep cliff and the house during its construction.
CONSTRUCTION & COMPLETION PHOTOS
Construction and completion photos
NORTH FACING VIEW
Tree line, along the riparian edge of the property in full view.
For additional architectural and interior design information, view this page Master Planning Service for Bushfire Planning. For additional sustainable architecture information, view this page Sustainable Design Service




