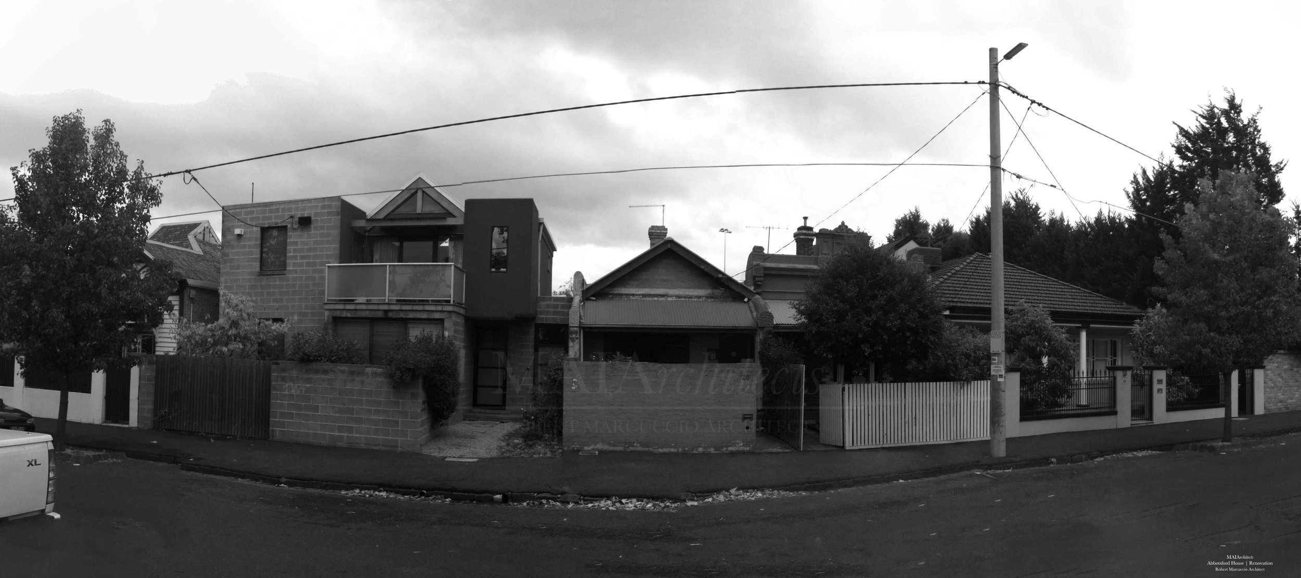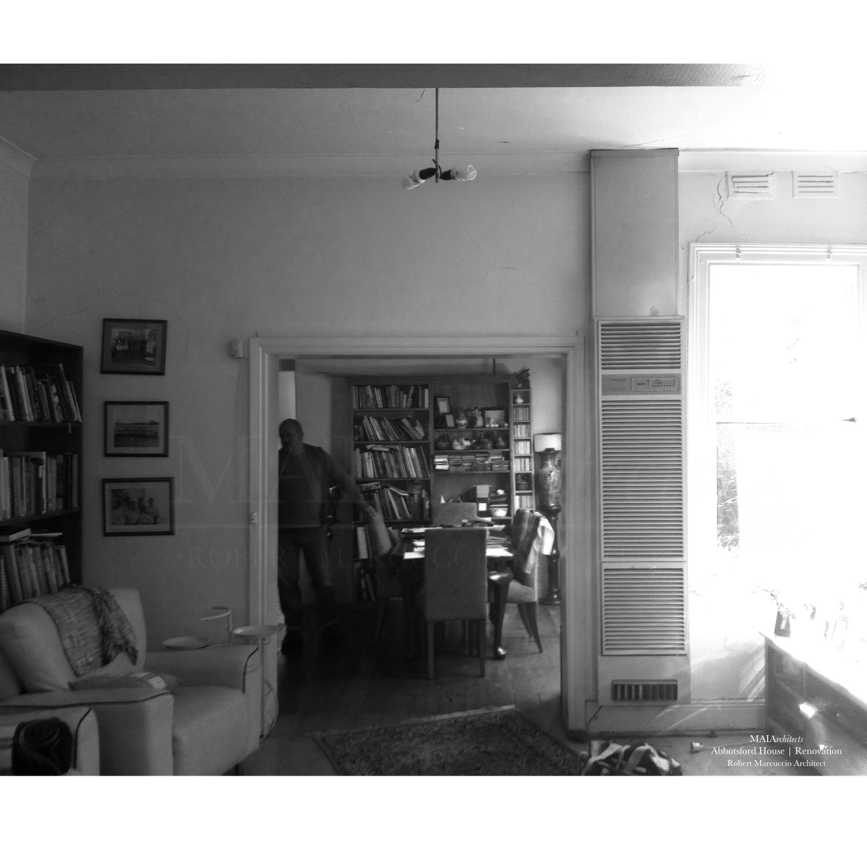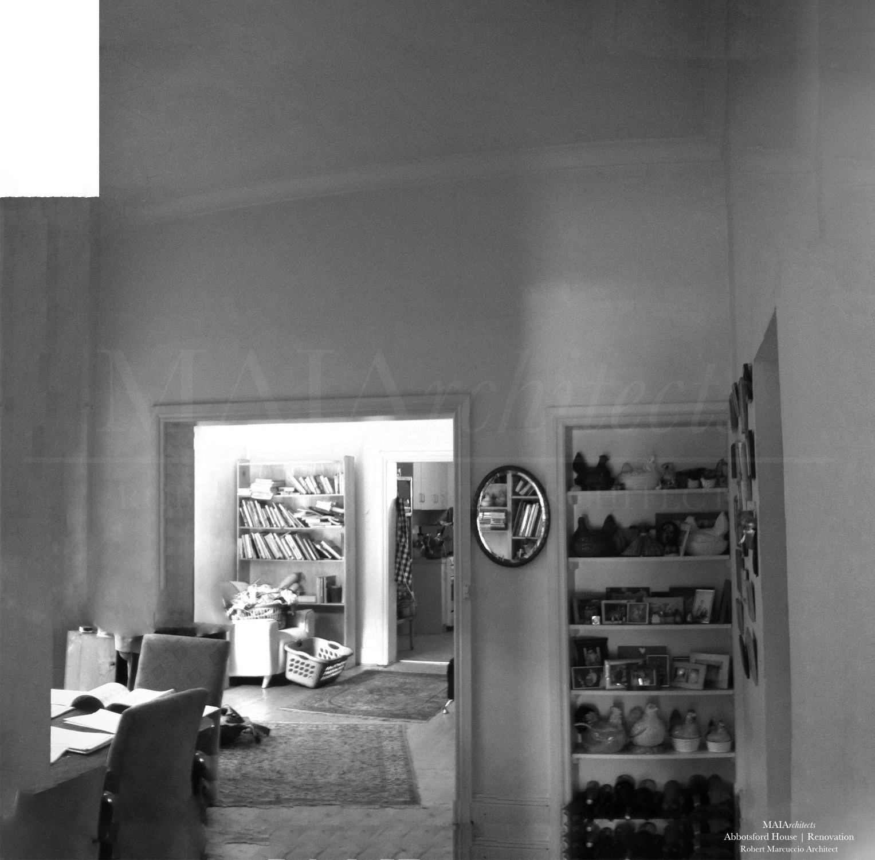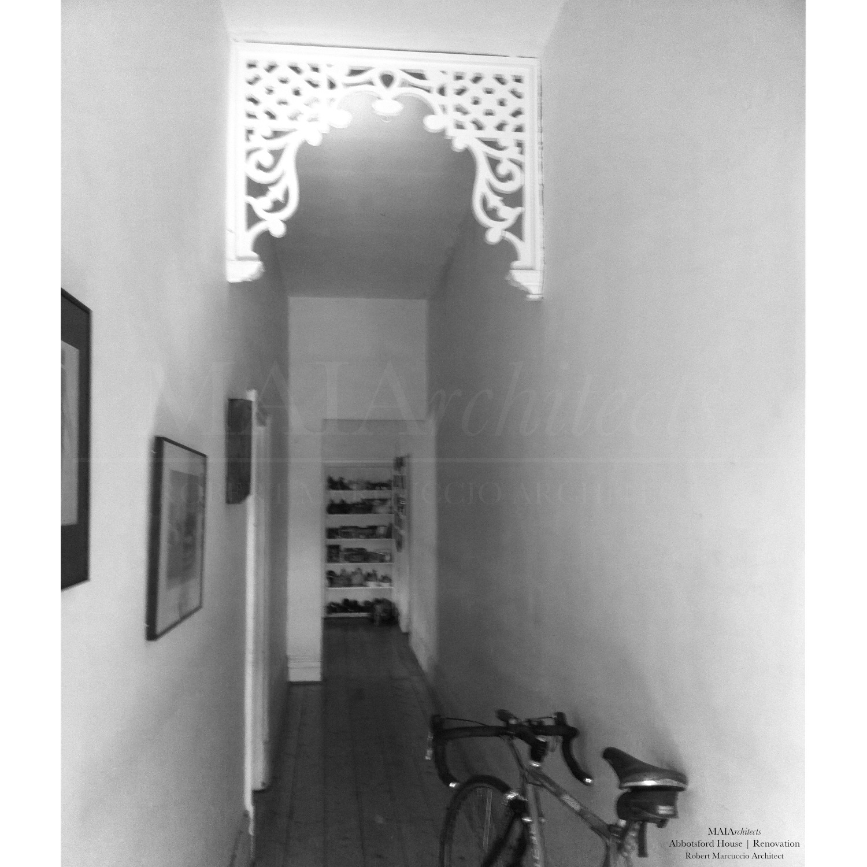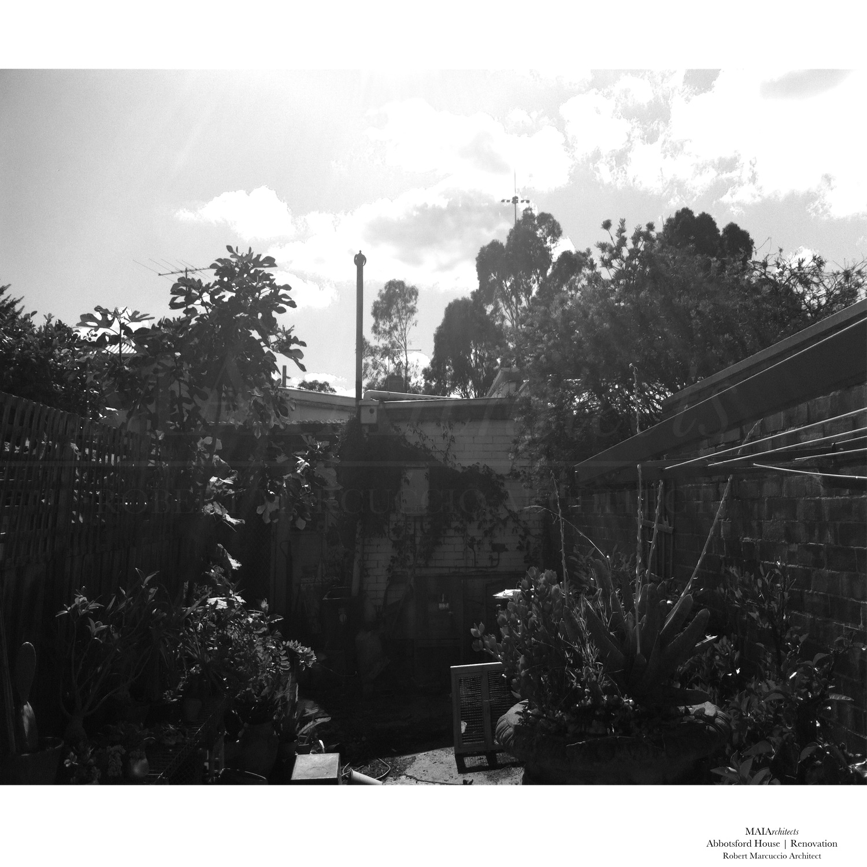Abbotsford House
Abbotsford House
ABBOTSFORD HOUSE RENOVATION - ALTERATIONS & ADDITIONS | HERITAGE & CONTEMPORARY ARCHITECTURE
OLD & NEW COMBINE ON A CHALLENGING NARROW PROPERTY
The client brief required expertise in Passive Solar Design, Mixed Mode Renewable Technology and Sustainable materials. The property is a narrow 5.5 metre site, with a reduction of width to 3.0 metres at the rear. A two storey option did not suit the budget and a single storey solution developed in accord with the clients requirements, by fine tuning detail design options to maximise the existing limitations of ground floor area. Images upload soon
ATRIUM LIVING
The masterplanning enables maximum annual sunlight entry at the south end of the building, typically occluded with a north south siting orientation, with a vertical atrium space. Images upload soon
CONSTRUCTION PHOTOS
Existing & Completed Exterior & Interior spaces. Images upload soon
REAR VIEW
Rear View across the laneway of the narrow and truncated property. Images upload soon


