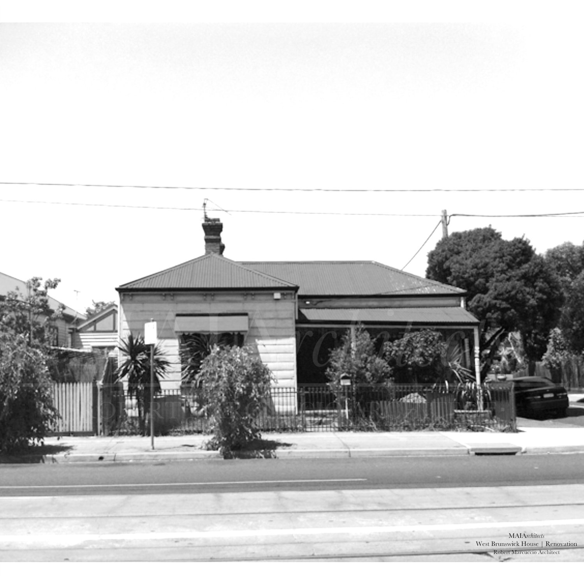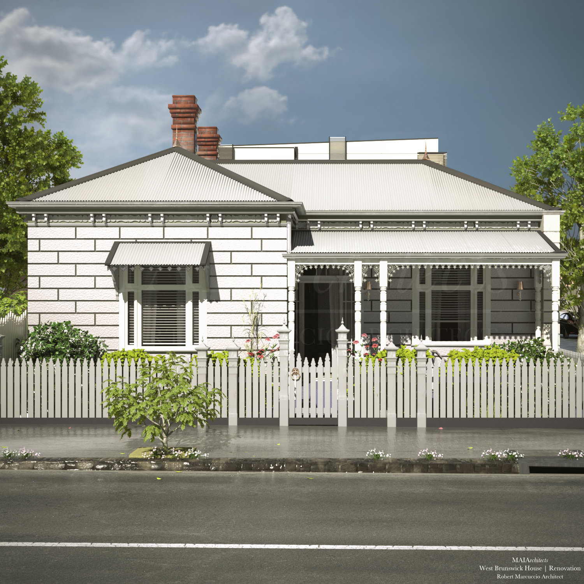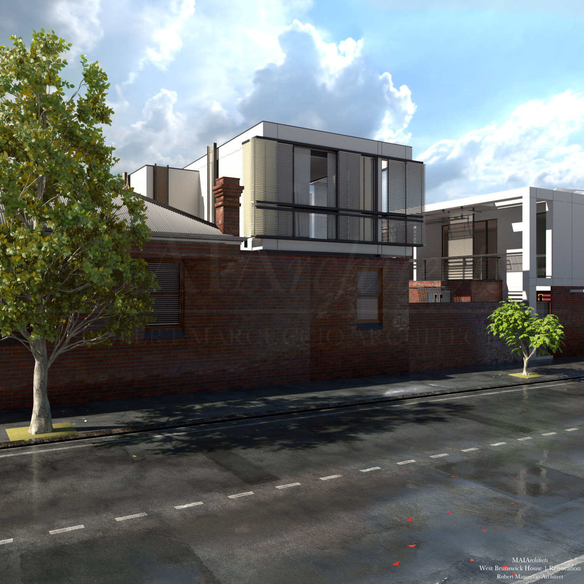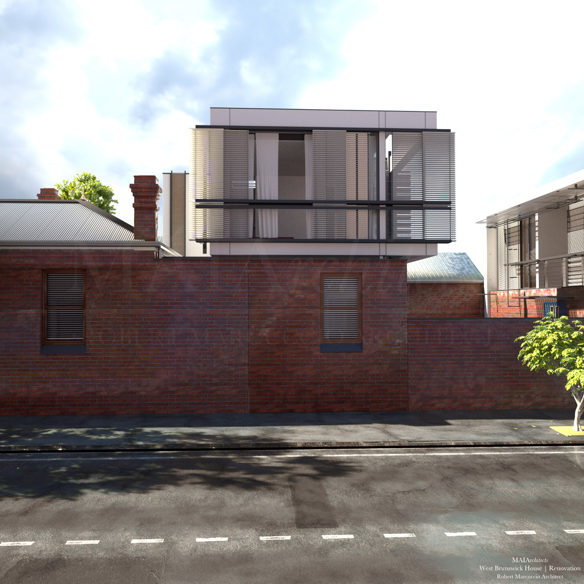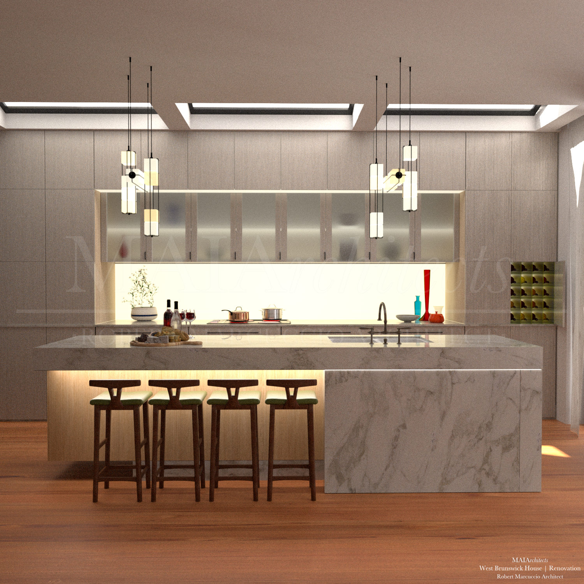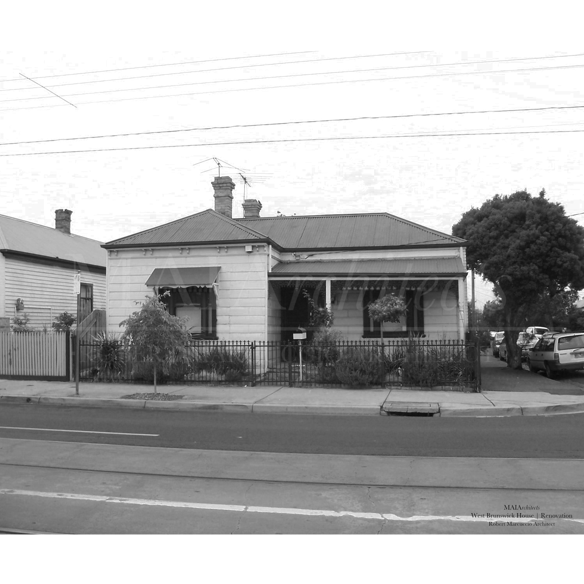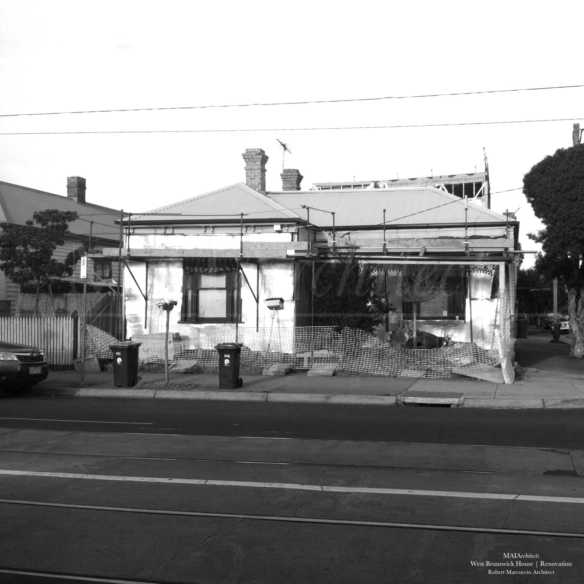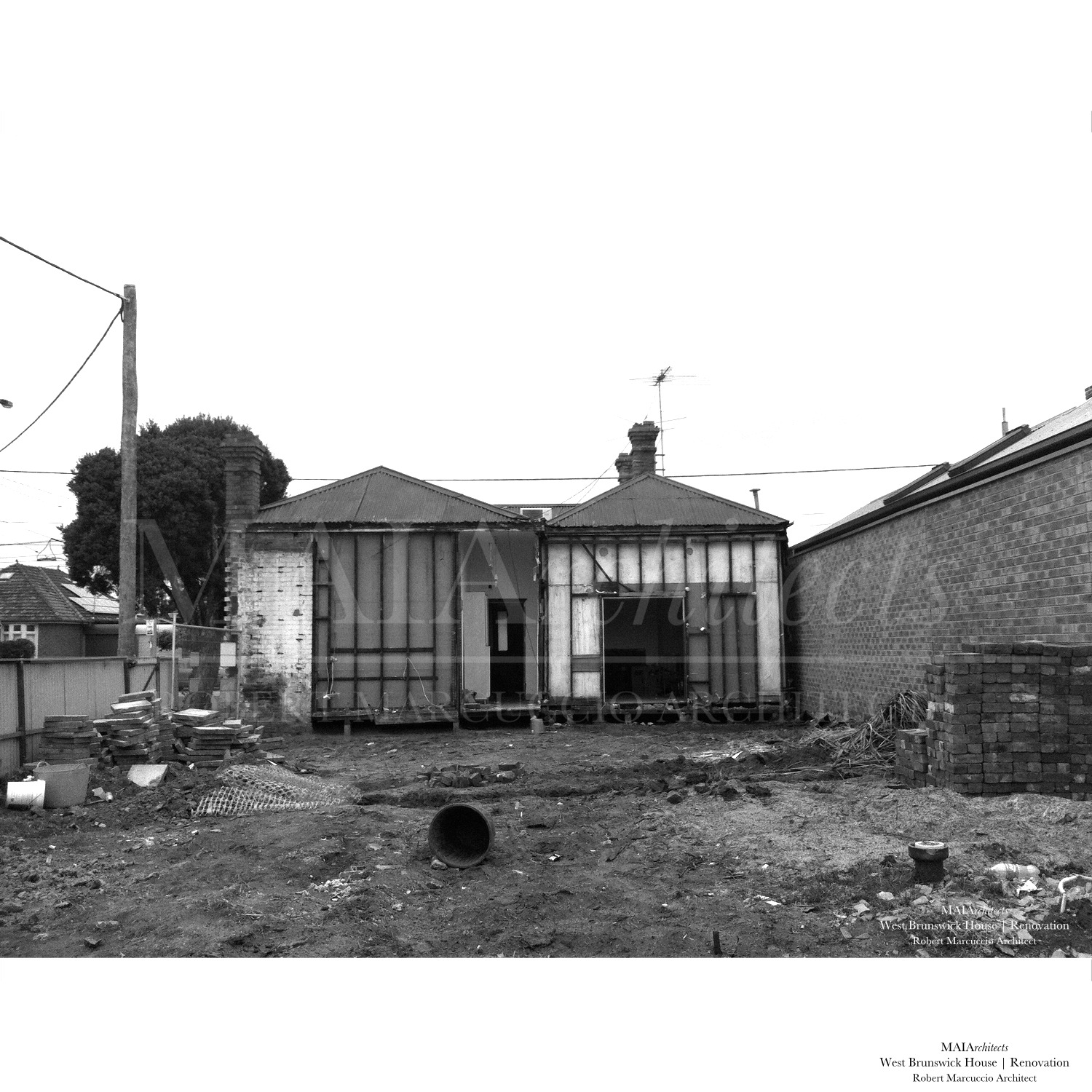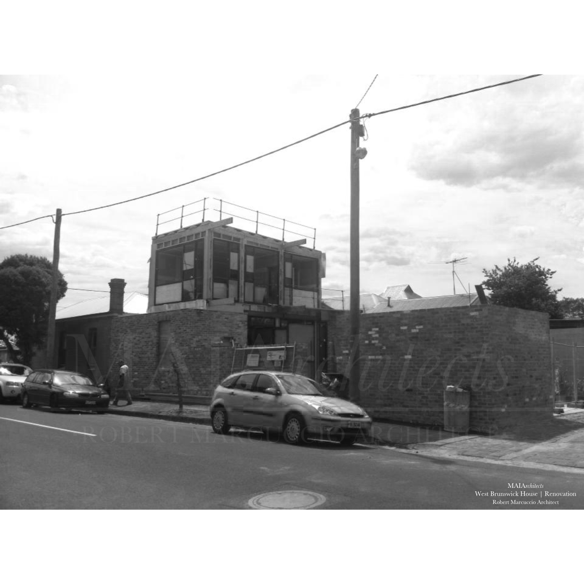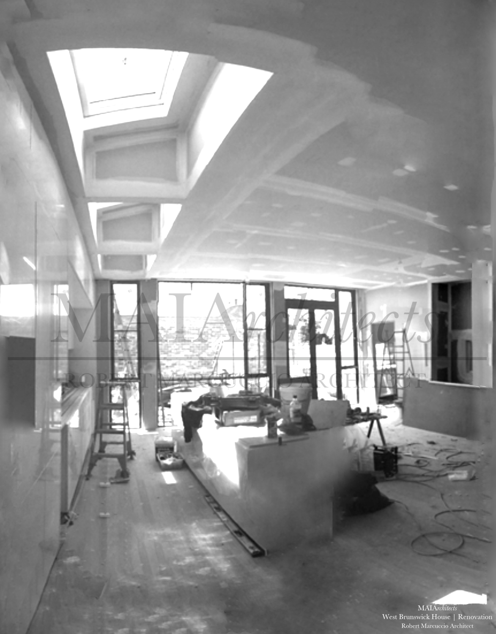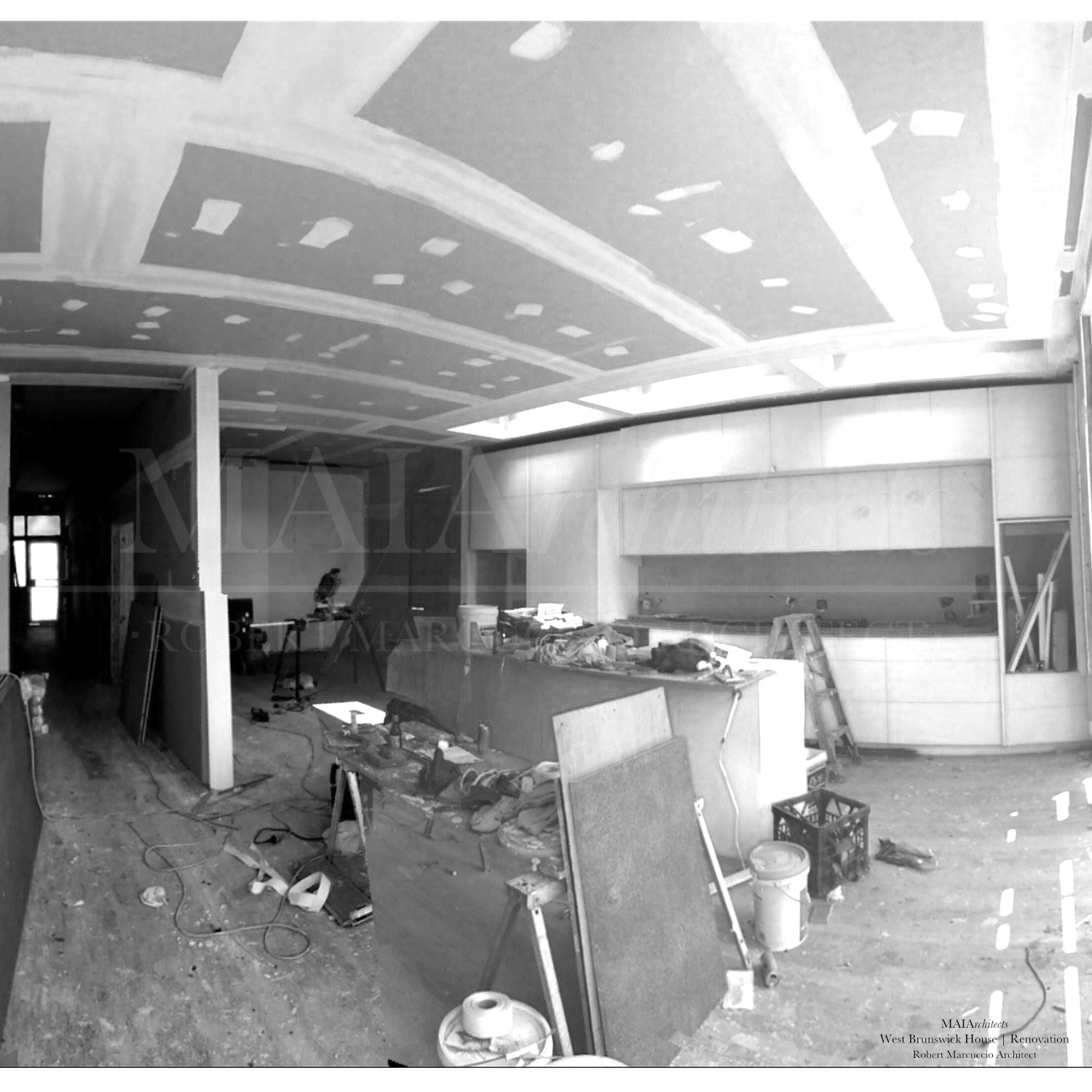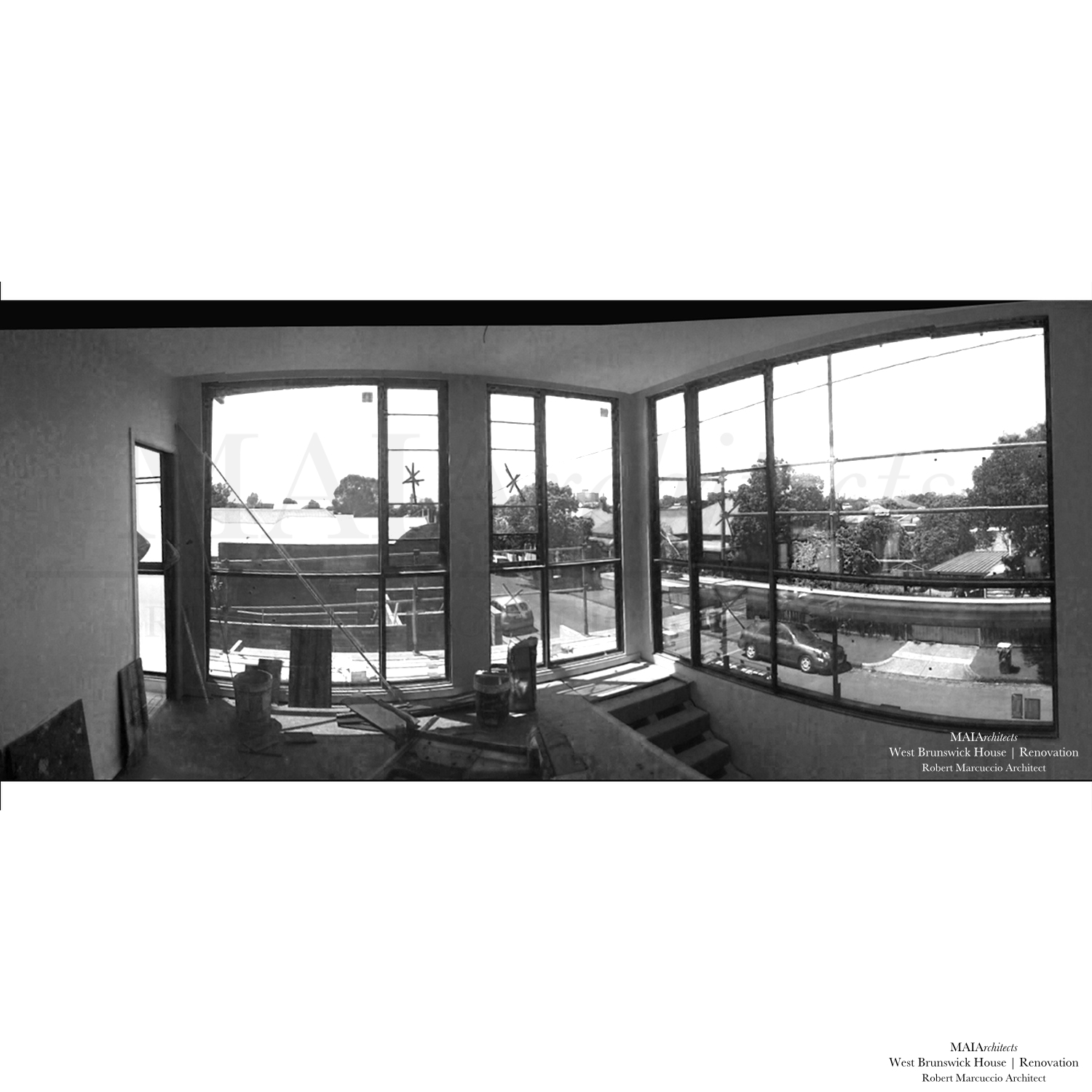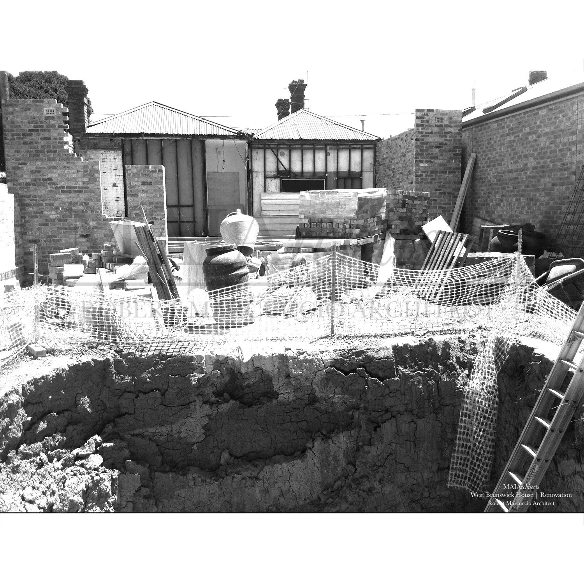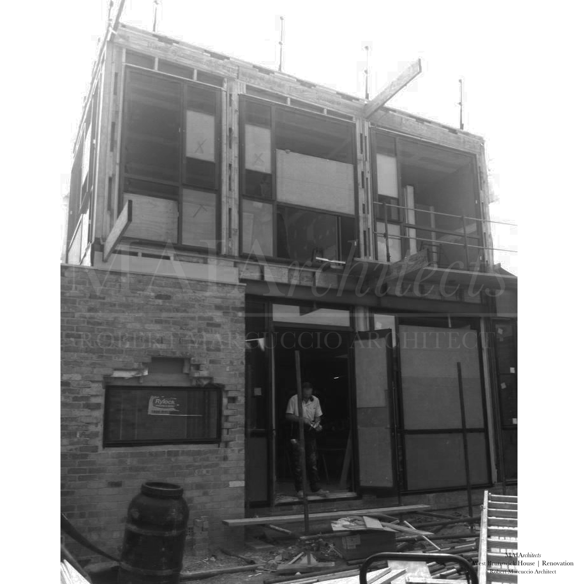West Brunswick House
West Brunswick House
West Brunswick House RENOVATION - ALTERATIONS & ADDITIONS | HERITAGE & CONTEMPORARY ARCHITECTURE
West Brunswick House Renovation is a project that combines heritage and contemporary architectural styles. The client brief required a contemporary style within the context of a heritage site. The heritage significance, limited to front facade and side brick wall of the existing house are restored and conserved allowing for the contemporary renovation. Investigation of the front facade features and materials and Hoffman brick side wall are matched to the period style.
The project transforms a single level Edwardian Style (a blend of Victorian & Queen Anne style) house constructed in the early 20th century into a two storey addition, including the construction of a rear courtyard and two storey studio, double garage and basement wine cellar. The corner site is little more than 10 metres wide and multiple building regulation dispensations were required to achieve building permit approval compliance. Thereafter, Town Planning requirements met council approval.
The existing ground floor plan of two bedroom, study and lounge are maintained, and the demolished 1950’s lean to kitchen and wet area extension, released the area for new dining room, kitchen, entertainment area, laundry, bathroom and powder room tucked beneath the first floor access staircase.
The first floor addition, projects (cantilevers) as a contemporary form over the courtyard. The first floor contains the master bedroom with expansive windows revealing a south east view of Melbourne’s CBD skyscrapers. A similarly glazed Ensuite overlooks the secluded courtyard below.
CONSTRUCTION PHOTOS
The courtyard brick wall, as seen from the side street, are recycled Hoffman bricks. The side street wall continues the full length of the side streetscape, joining the two storey garage and studio. This continuous Hoffman brick wall highlights the textural heritage significance of the property within the urban locality of West Brunswick.
.
STREETSCAPE HERITAGE SIGNIFICANCE & RECESSIVE CONTEMPORARY FORM.
The heritage significance of front facade and side facade are distinguished from the recessive, almost obscured contemporary first storey form in the background behind the existing Edwardian Style roof. The streetscape maintains a reference to its late 19th century / early 20th century traditional urban form.
For additional architectural and interior design information, view this page Renovation Design Service. View here for additional Bathroom Design Services or Kitchen Design Services

