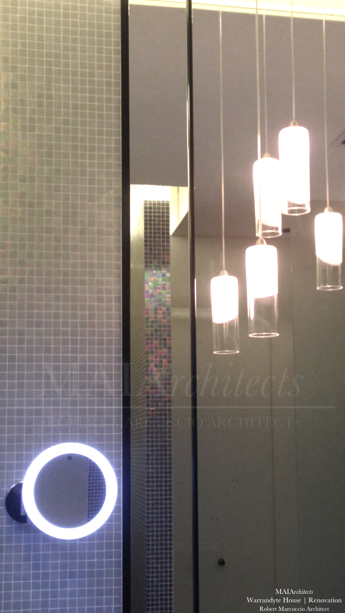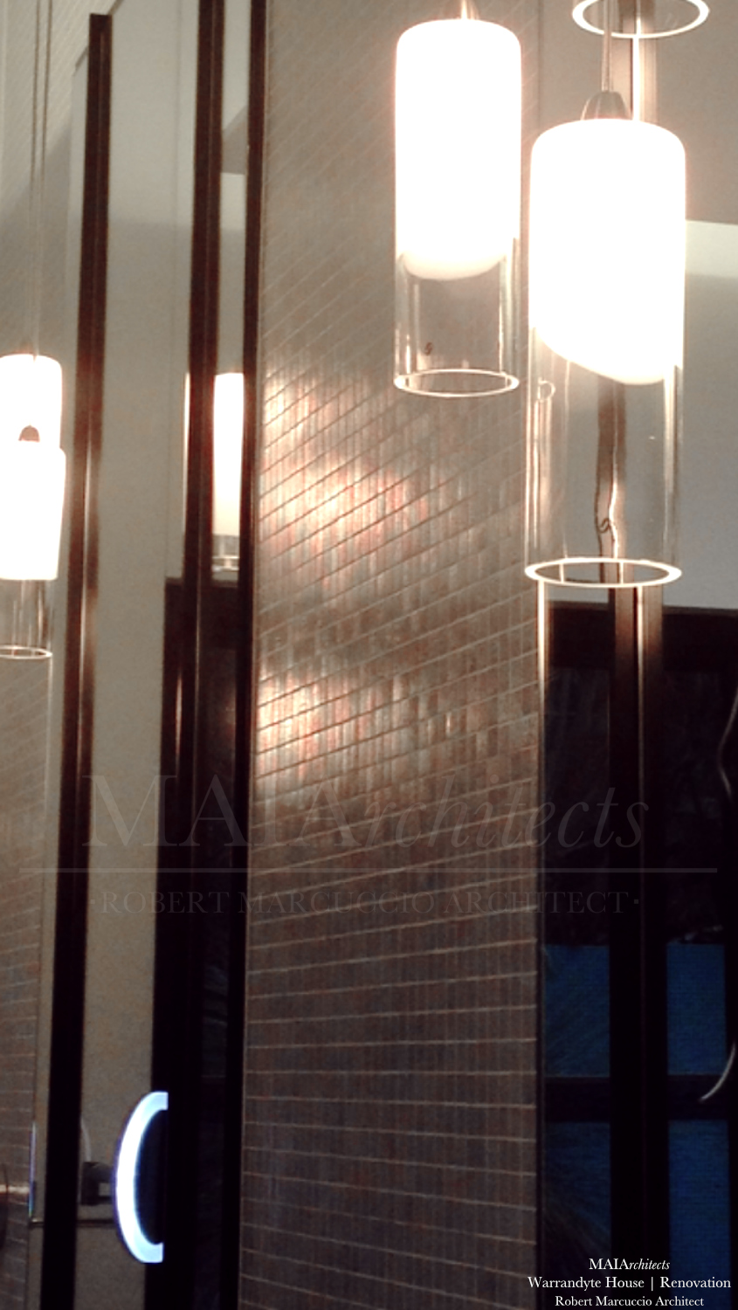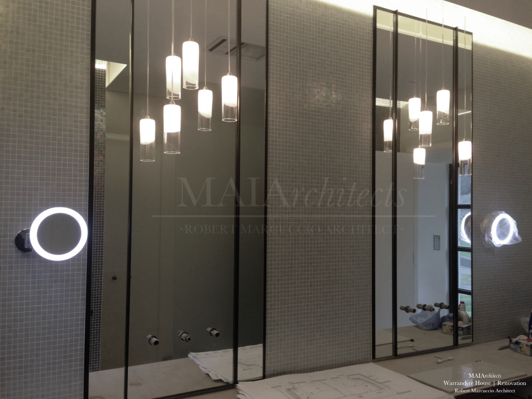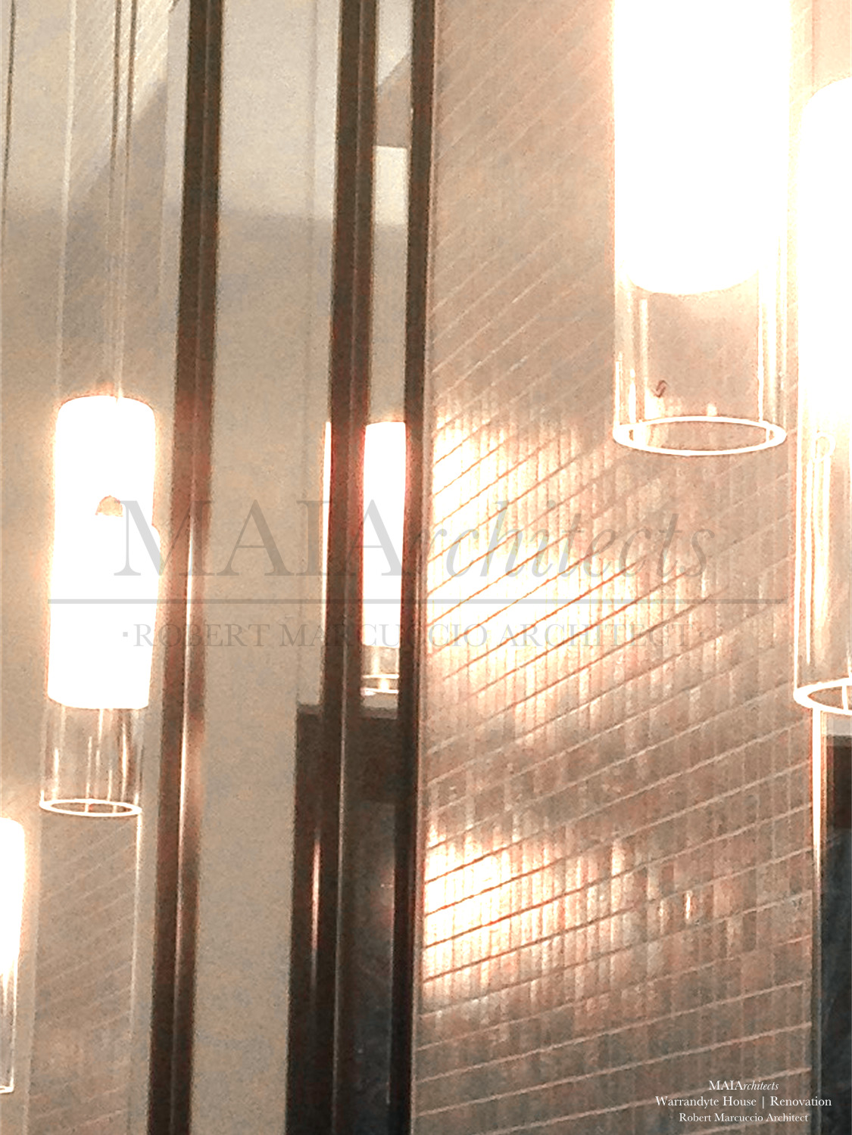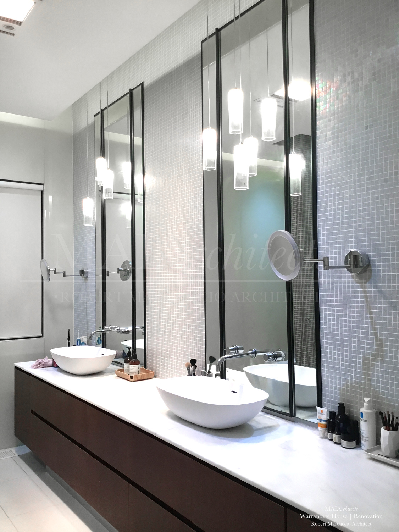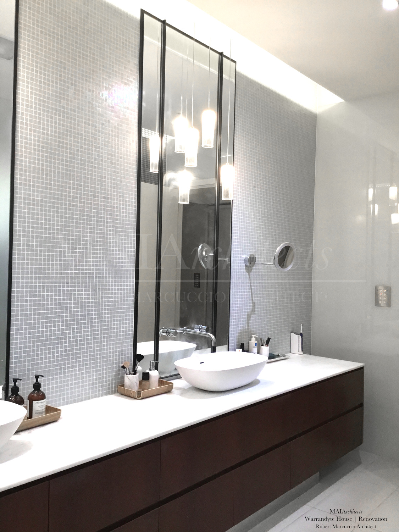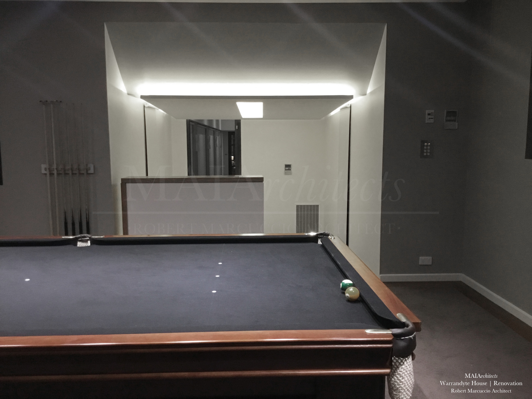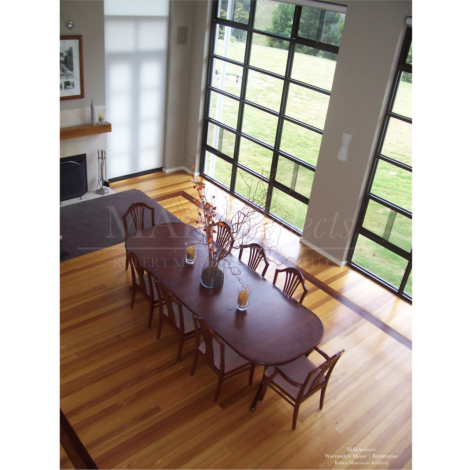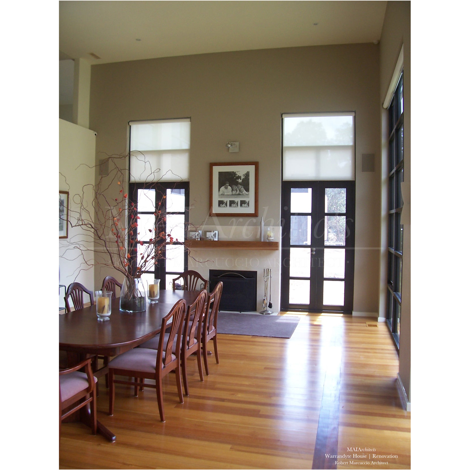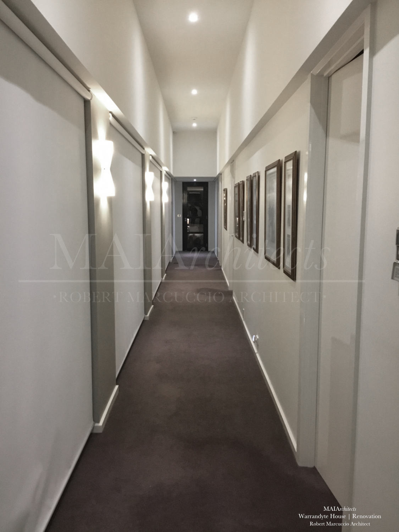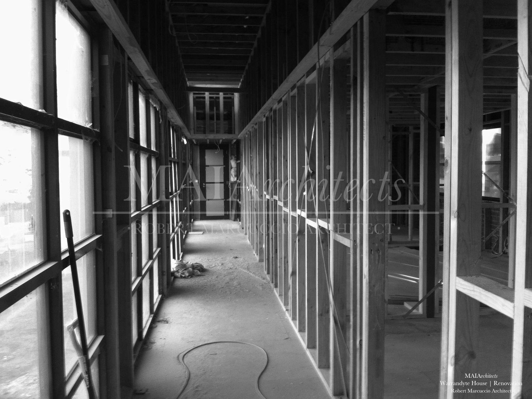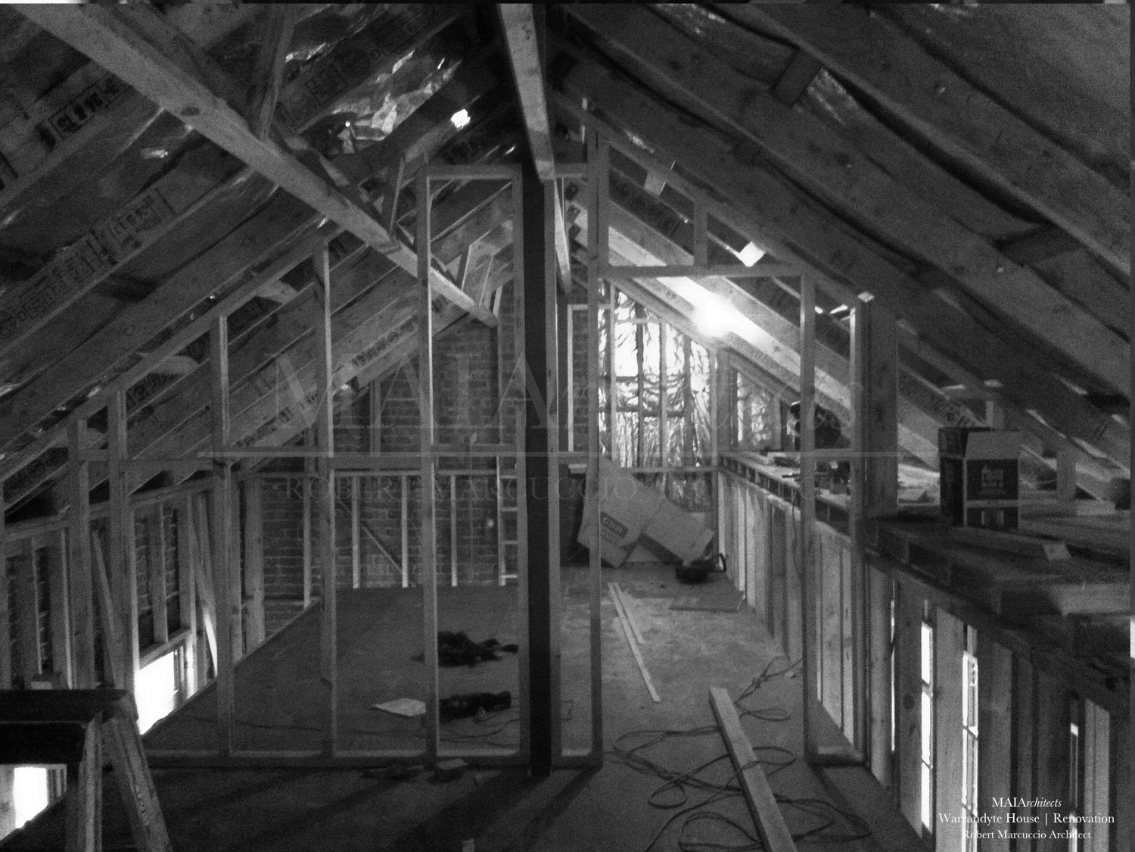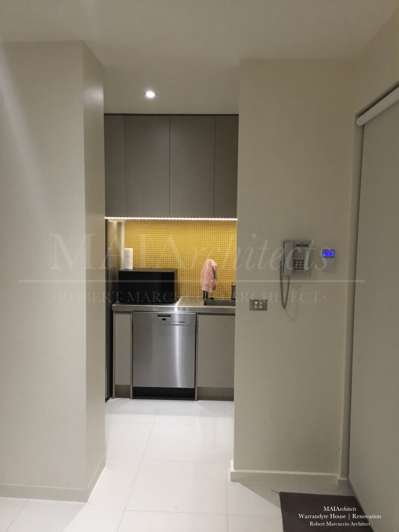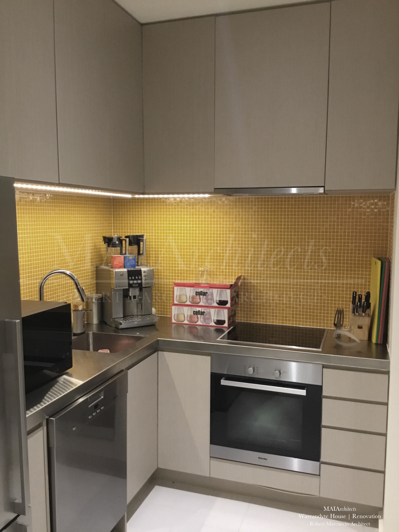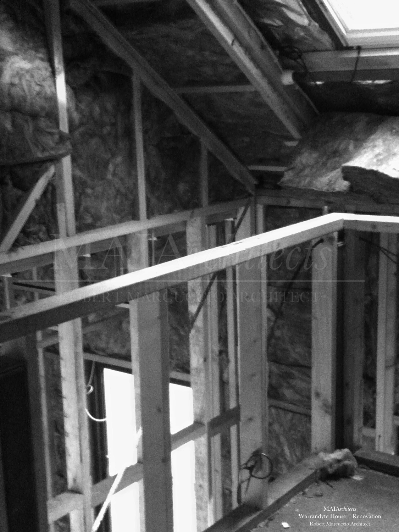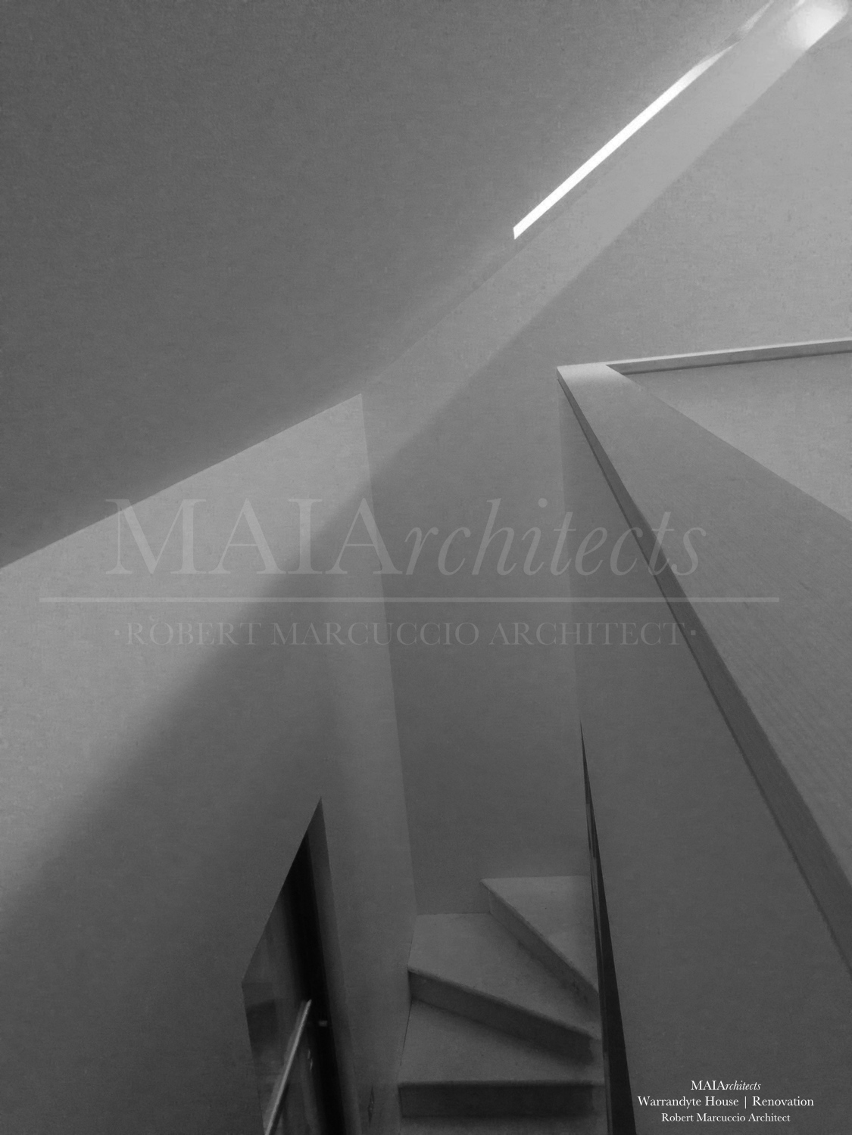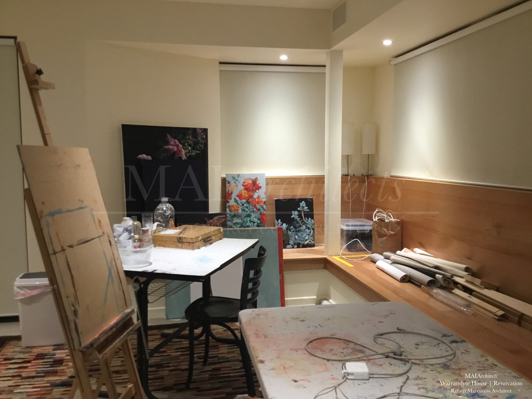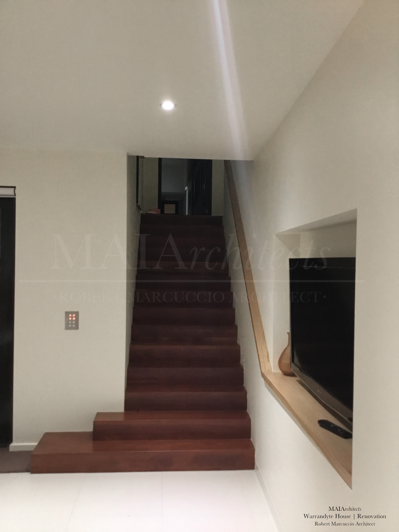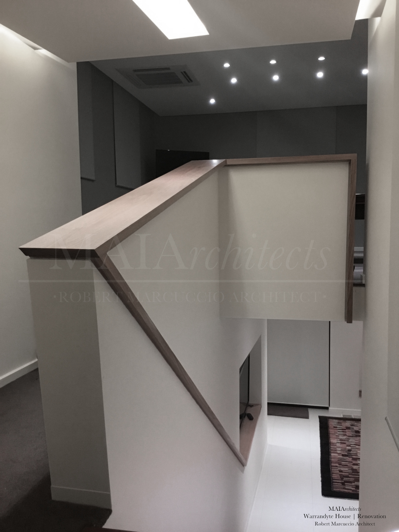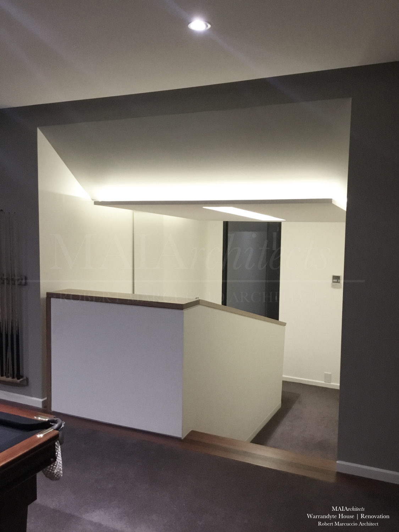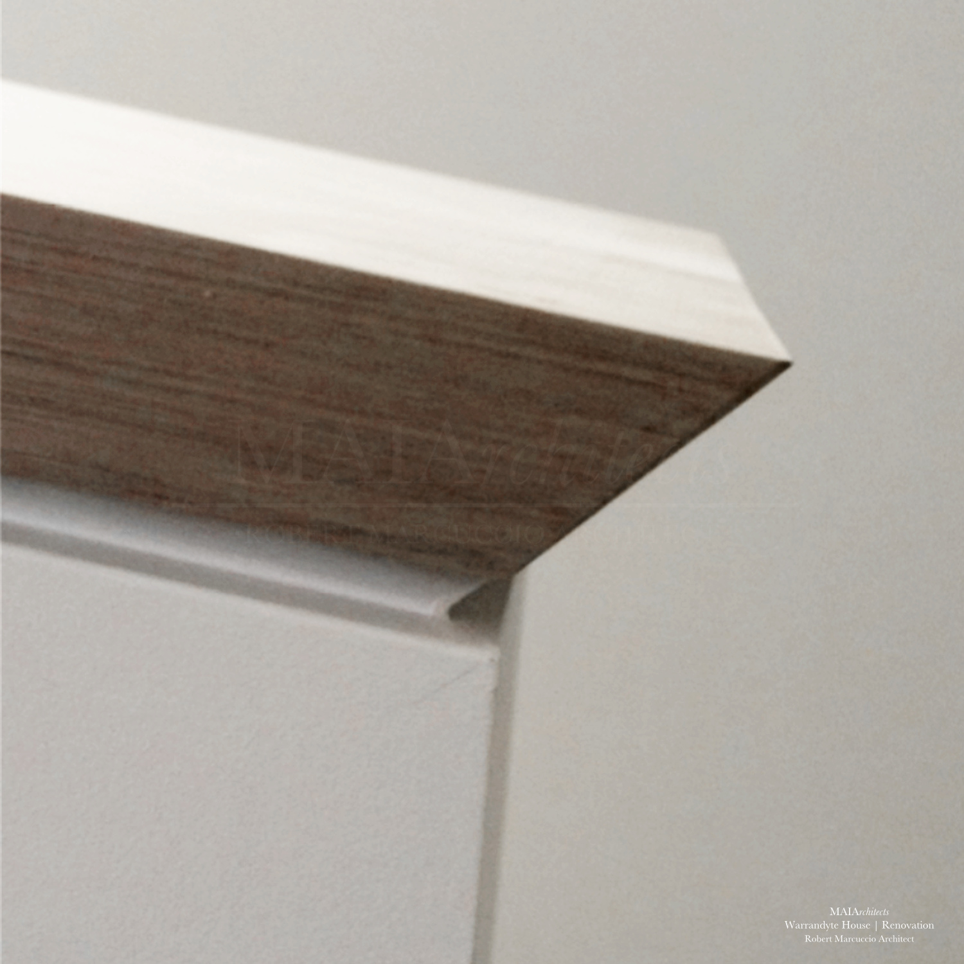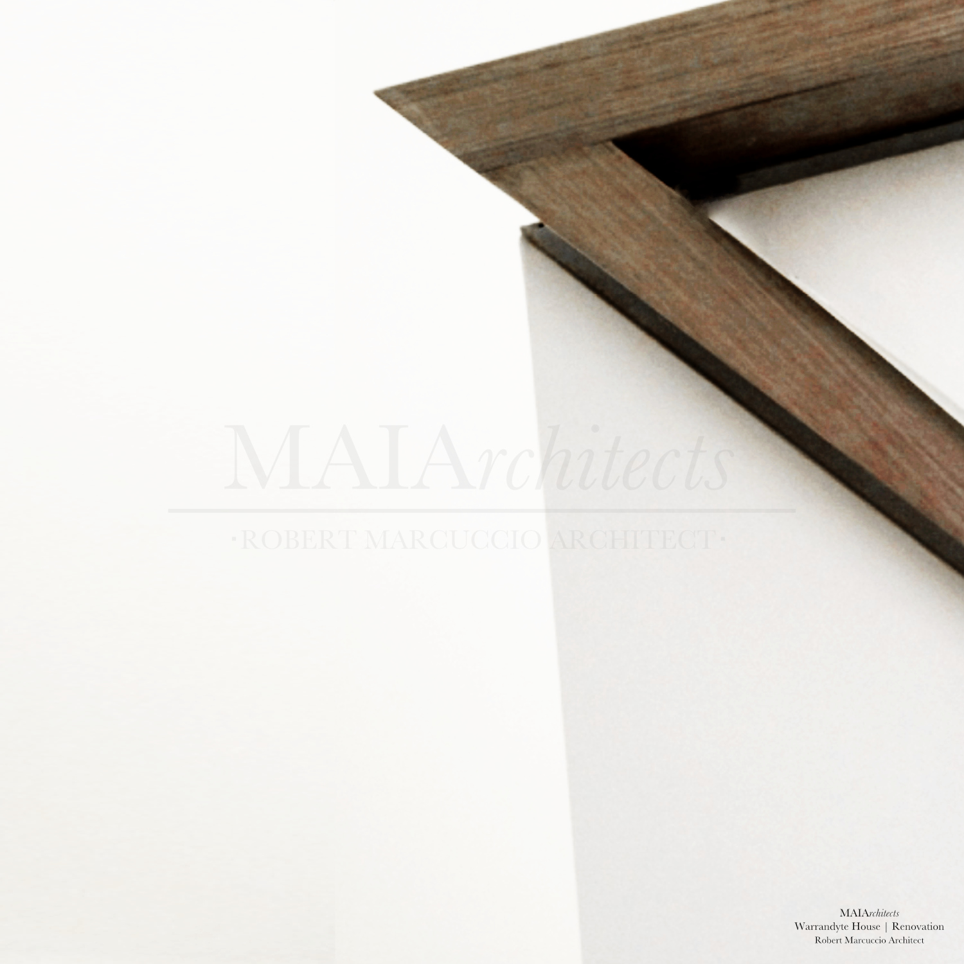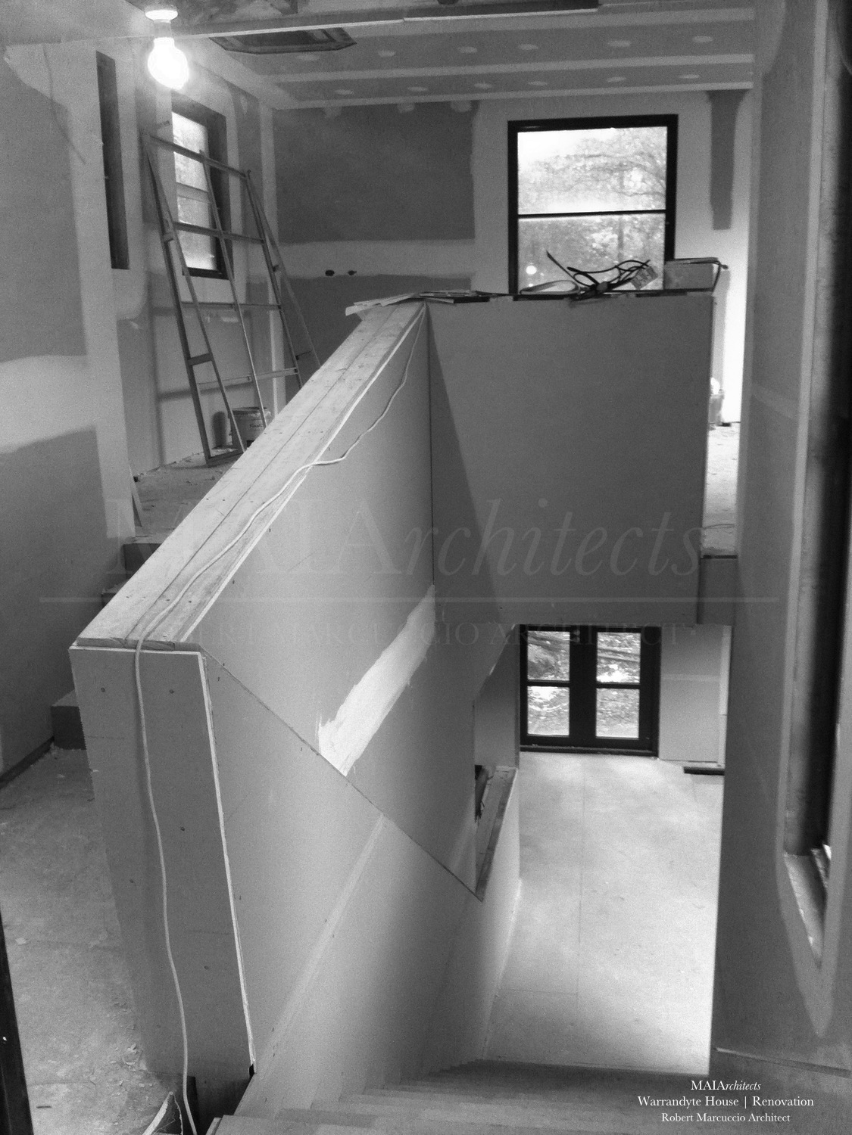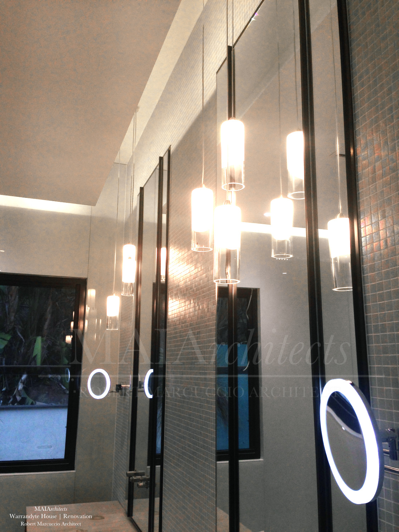Warrandyte House
warrandyte House
Bathroom | First Floor
Warrandyte House | interior design Renovation
The renovation design to the existing house interior required significant alterations over two storeys with a result of additional space created to a third level. Low maintenance with an exciting aesthetic were paramount objectives in the clients brief.
Masterplanning the existing interior into functional spaces for the growing demand of family resulted in modified walls, ceiling and roof structure and mezzanine additions.
Incorporating skylights, allows natural light to fall across the forms of double height void spaces, unifying the private realm of study, recreation and sleep into spaces of calm and repose.
Client Testimonial
“We are pleased with the professional sensibility Robert provided during the entire process of design to construction for the interior renovation of our home.”
Greg & Deb | Warrandyte House
A sophisticated bathroom renovation, required specialised design detailing for mosaic tiling, wall glazing, cabinetry, stone masonry, metal work and lighting design. Pendant lighting combined with iridescent mother of pearl glass tile and custom made metal frame mirrors, play and reflect movements of light and colour.
The main staircase connects a further two levels of billiard room and ground level artist studio, entertainment room with kitchen and bathroom. Victorian Red Gum treads and risers form the timber staircase. The stair flight painted plasterboard walls is capped with a sealed and honed finished Tasmanian Oak handrail.
For additional architectural and interior design information, view this page Renovation Design Service. View here for additional Bathroom Design Services or Kitchen Design Services




