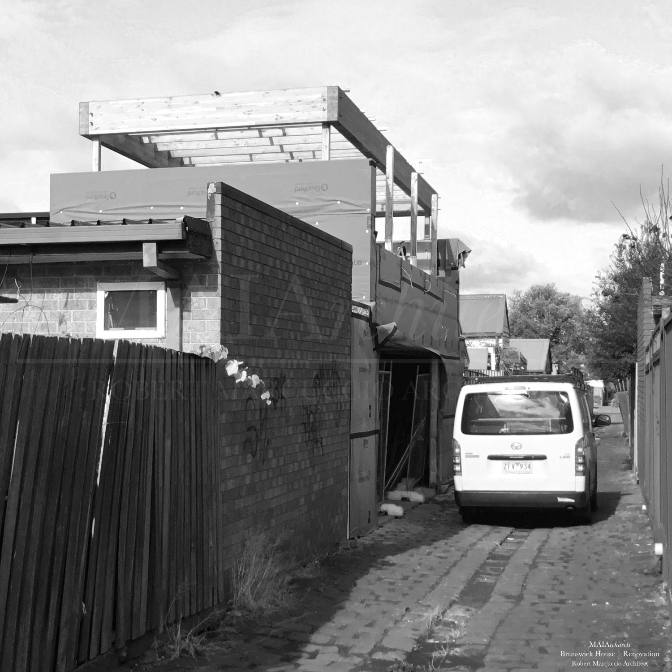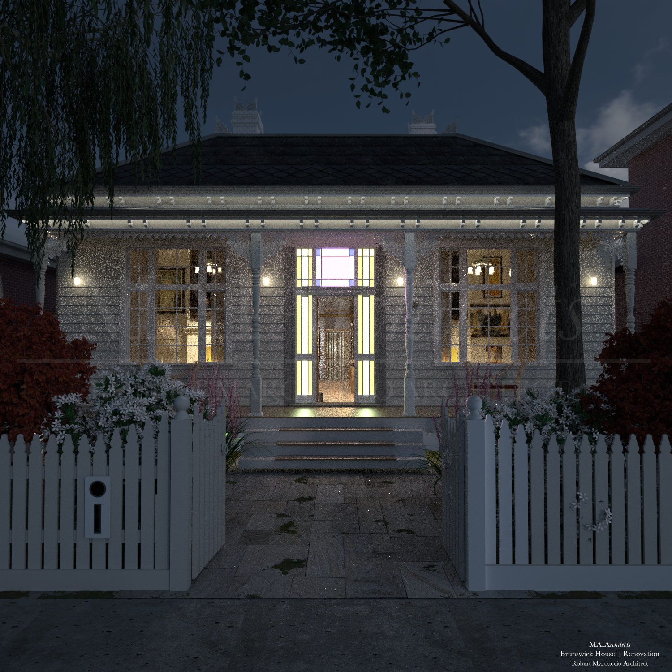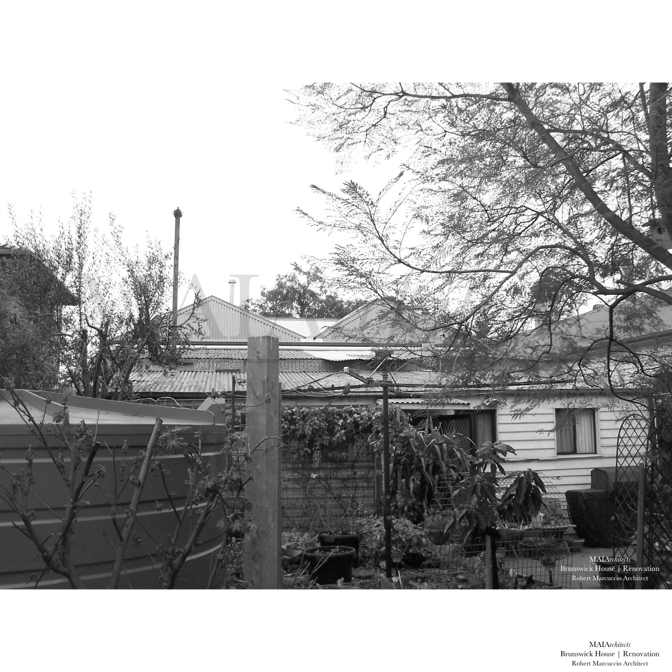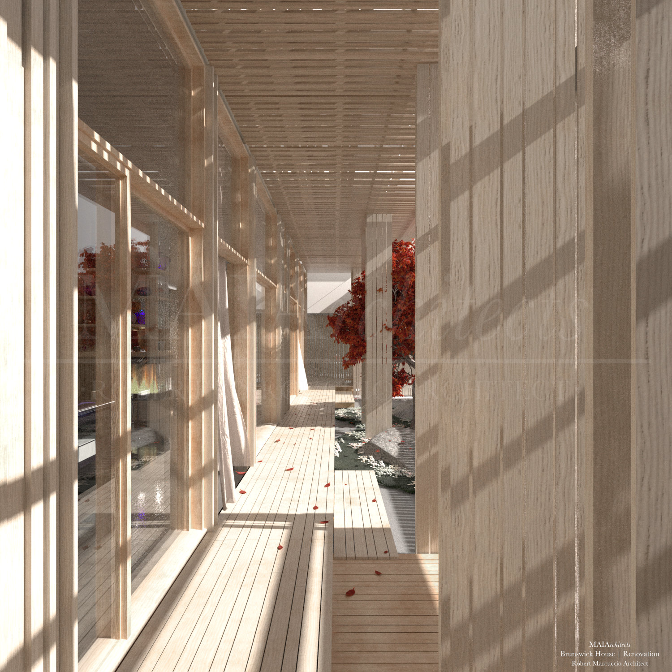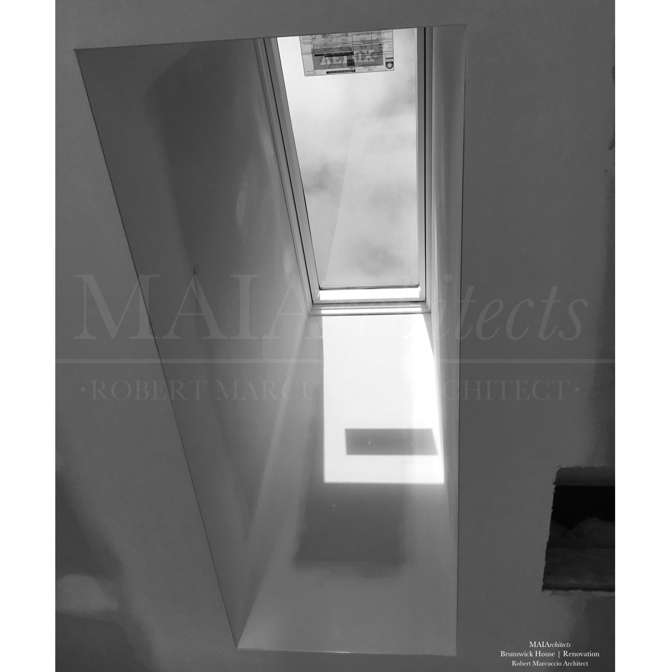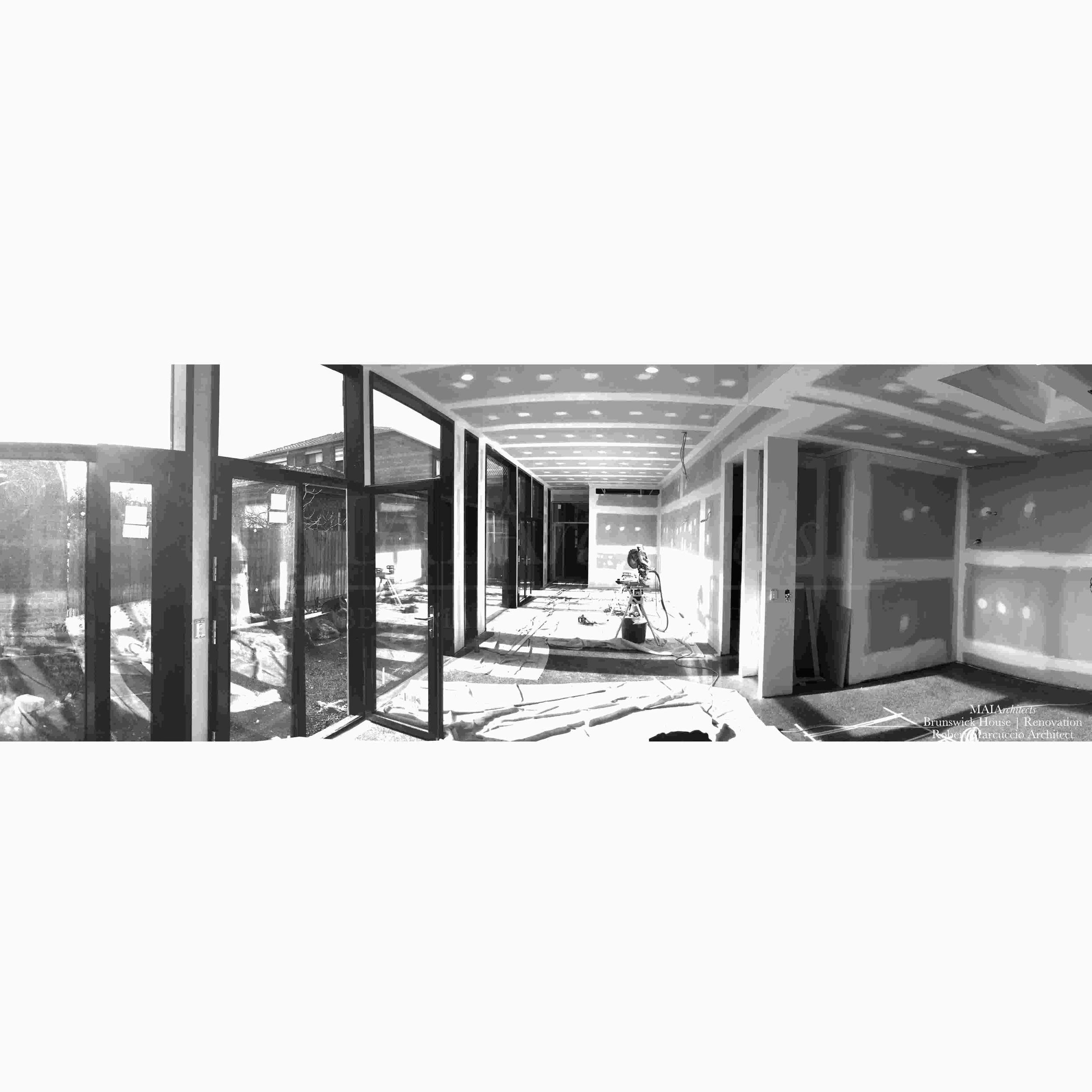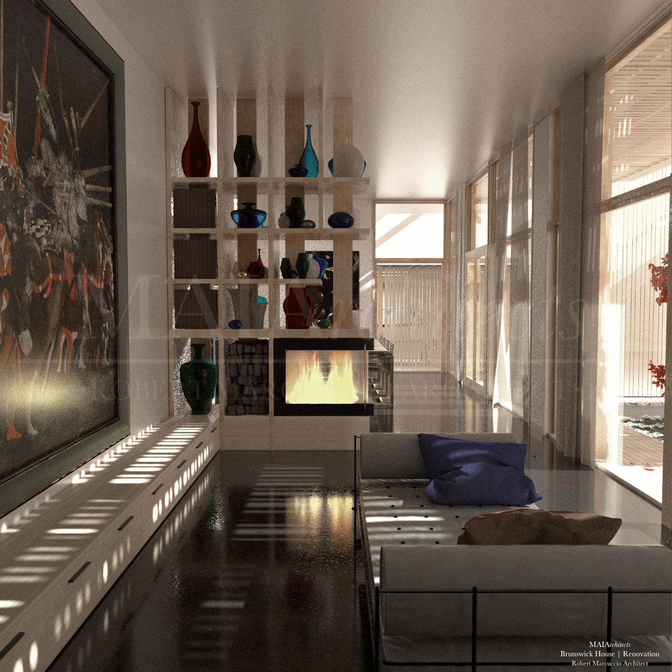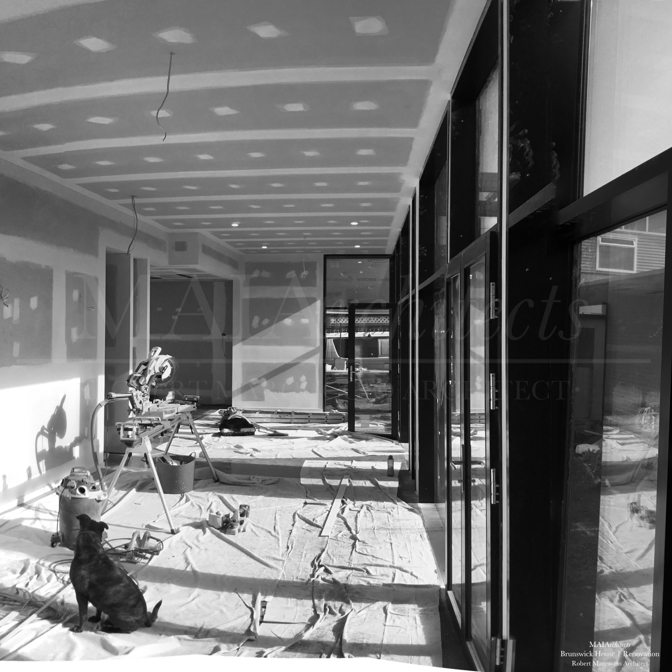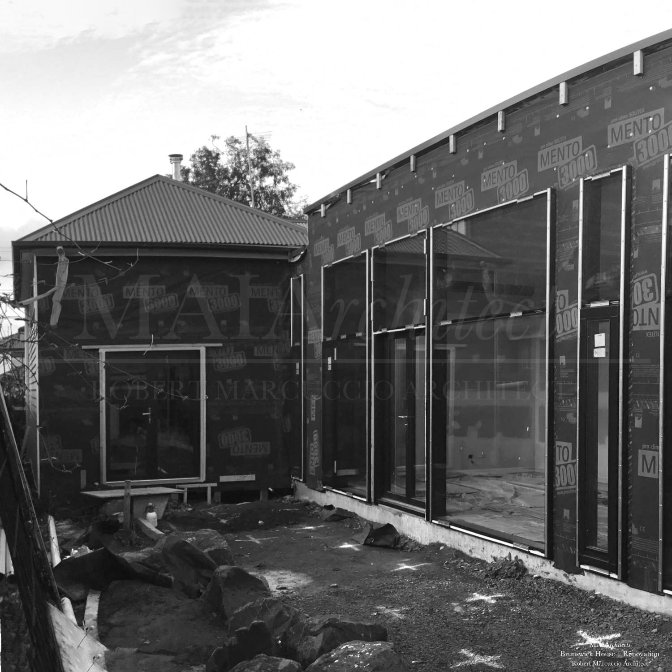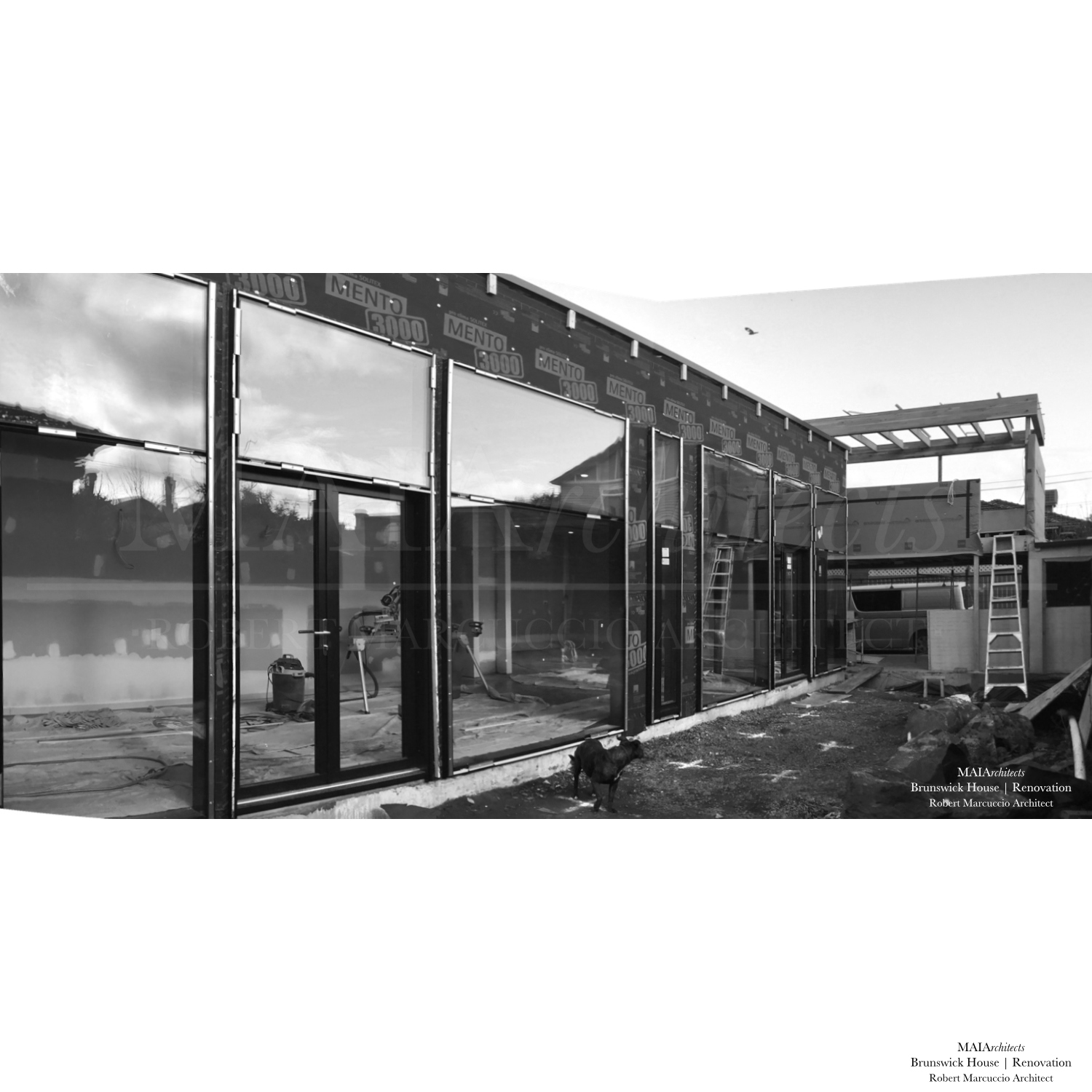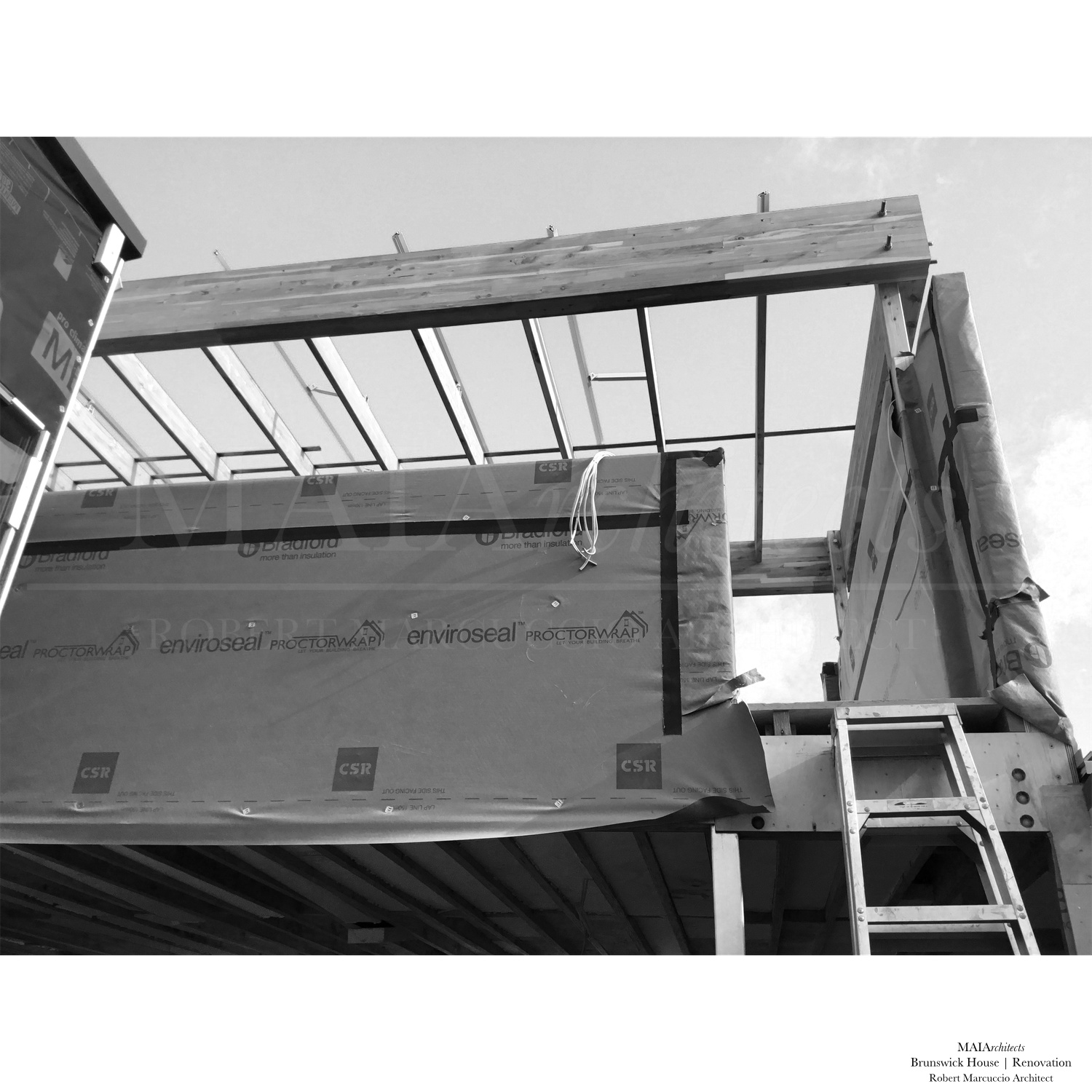Brunswick House
Brunswick sustainable House
View West | Enclosed Garden to Delight in every season
brunswick sustainable house renovation | alterations & additions | a place of ENCLOSED & roof top GARDENs
The client brief required expertise in Passive Solar Design, Mixed Mode Renewable Technology and Sustainable materials. Triple glazing above the standard for temperate climate, envelopes the north facing gallery Lounge, Living and Kitchen extension. Timber features throughout the design, as external cladding and includes support for the Roof Garden. The courtyard garden is framed within high floor to ceiling glazed interior, allowing the client to experience the shift in seasons, day and night.
The Renovation Design of the existing house, the extension and roof garden provides ample zoning for solar power panels enabling free energy to service the property. Water storage solutions located under ground, free up the exterior spaces for gardens to flourish. The extension footprint area is redeemed with a roof top garden above the garage. An inspiring urban model is also created, enabling the owner to build at the rear service lane, and therefore avoid solar panel appearing on the Colonial Style roof of the existing house within the historic early 20th century streetscape.
EXISTING COLONIAL FACADE.
Whilst the project is not in a heritage overlay, a respectful street front facade enhancing the existing Colonial Style provides continuity of historic streetscape character within the locality.
CONSTRUCTION PHOTOS
Construction completed phases of the alteration and addition
LIVING AREA | OPEN PLAN FIREPLACE
The living area presents an open plan gallery space that allows for floor to ceiling views of the garden. The interior is controlled by passive solar design to enjoy seasonal and diurnal shifts in the play of light and temperature.
For additional architectural and interior design information, view this page Renovation Design Service. For additional sustainable architecture information, view this page Sustainable Design Service



