Transform Your Space with Timeless Design
Tailored architecture and interiors that reflect your unique style and elevate your living experience.



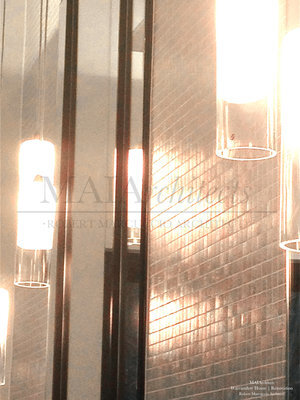






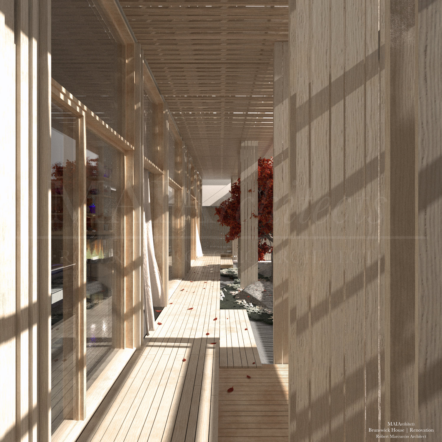
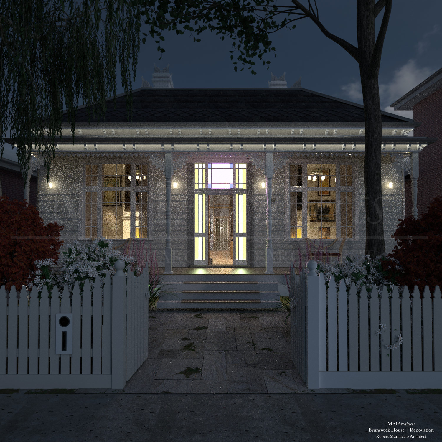
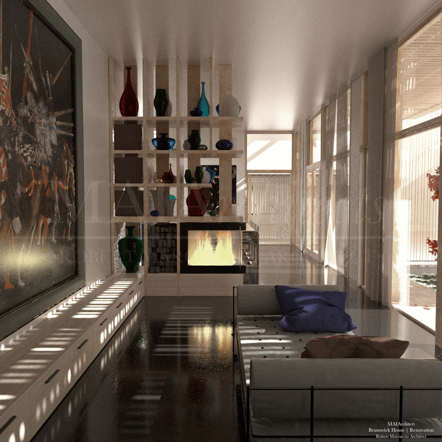
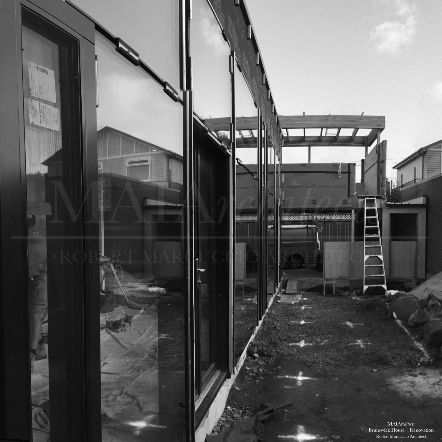
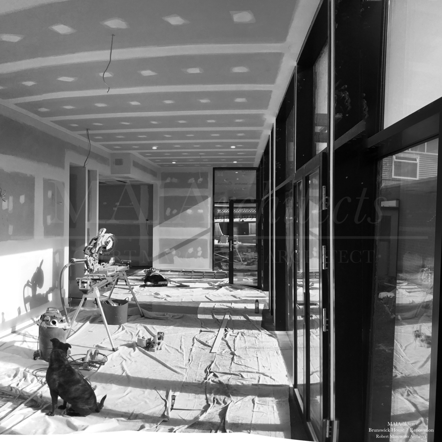
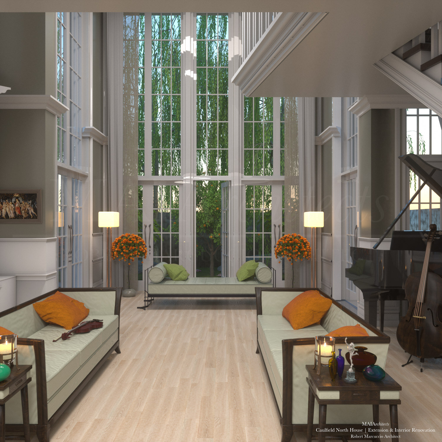
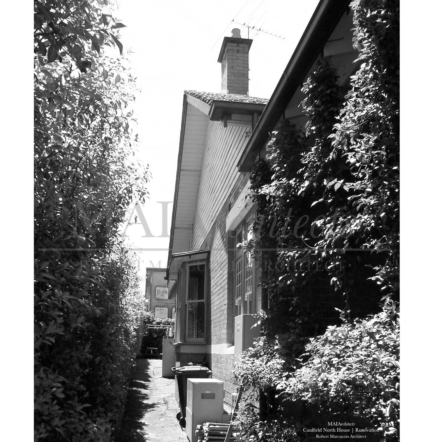



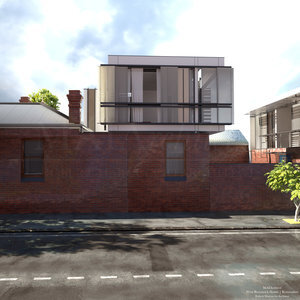
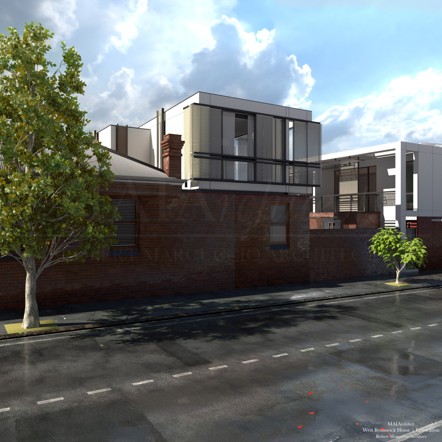

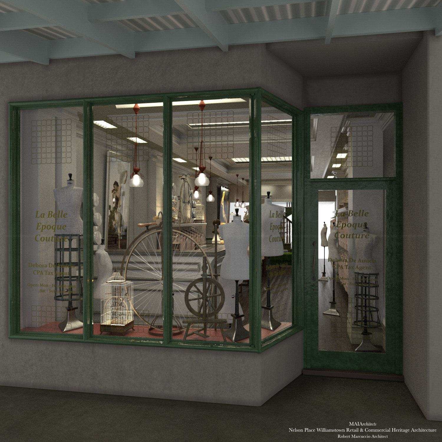






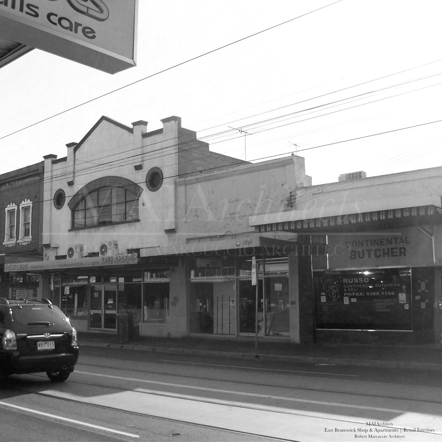




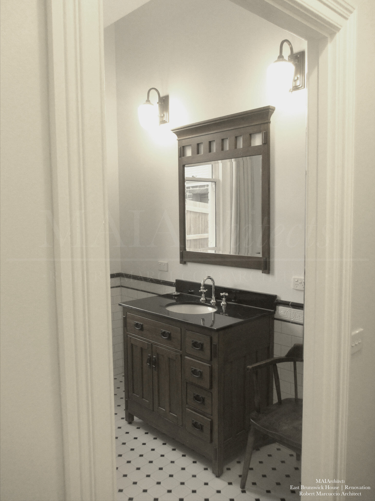


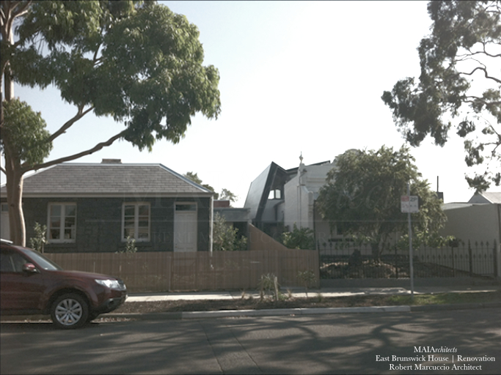
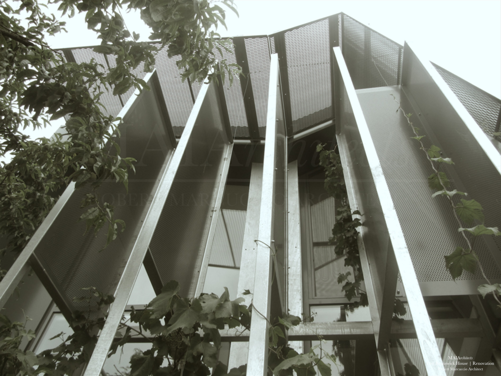
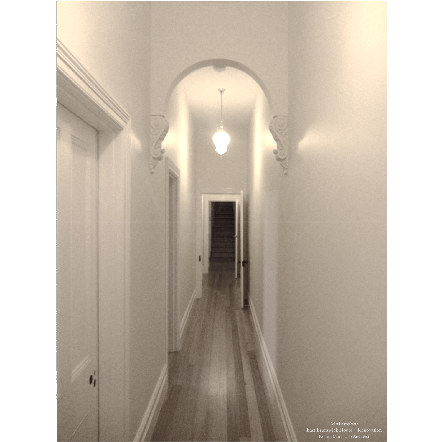
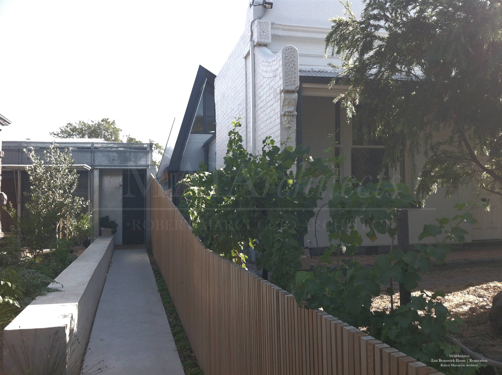

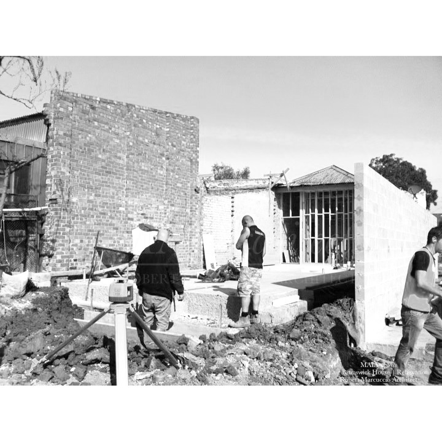



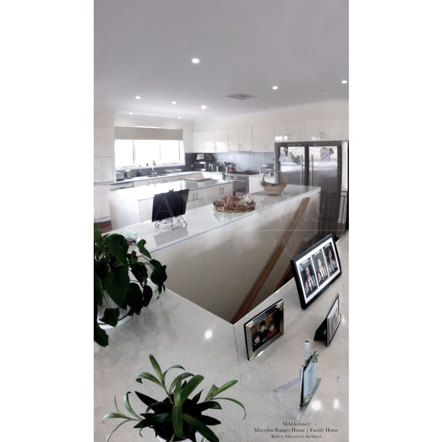
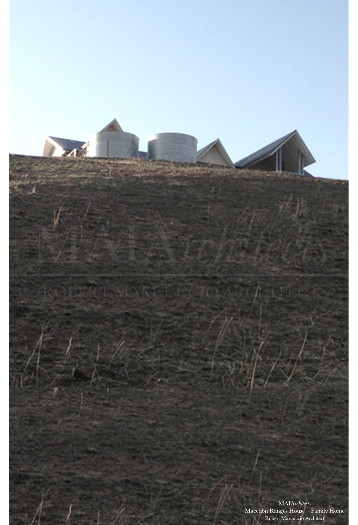
★★★★★ Testimonial "Dedicated and reliable, Robert provided thorough service representing as an expert witness at the BAB to protect my home. Looking forward to his design services'. Debora, Templestowe VIC ⭐⭐⭐⭐⭐
Dream it
〰️
Testimonial Link
Dream it 〰️ Testimonial Link
Spaces you inhabit for home and work,
deserve careful attention and consideration.
While envisioning and planning your project can be an inspiring process, it also demands significant time and energy. The intricacies of design, permits, consultant coordination, and construction can quickly become overwhelming, often seeming like barriers to achieving your desired outcomes.
If you have ideas but are unsure how to proceed, it's important to recognize that professional assistance is a valuable investment. Such guidance can help streamline the process, ensuring that your resources are effectively utilised and your long-term interests are prioritised. The spaces you create are too important to overlook.
How we can assist you:
At MAIArchitects, we offer custom, fixed-fee architectural and design services tailored to your unique needs. Whether you're embarking on a new home project, a renovation, or designing a commercial space, we focus on creating functional, sustainable designs that bring your vision to life.
From design to construction, we ensure a seamless process with expert design concepts, drafting documentation and contract administration services. Our fixed-fee approach gives you a transparent, manageable budget, while our flexible services adapt to your needs at every stage of your project, whether you're just starting or seeking a one-off consultation.
Our Services & Prices:
We offer a range of architectural design services to meet your needs, whether you're building new or renovating a home, office, or retail space. All services are offered at a fixed fee.
The following services in the drop down menu, can be cross referenced with FAQ’s, example projects and client testimonial projects. Select the links in the drop down menu for an outline of the services and prices
-
This service includes a 1-hour meeting at your home, office, or site to discuss your project.
After the meeting, you'll receive a written report with design recommendations and informal sketches to help visualize your ideas.
We’ll also provide insights on budget, timeline, and what’s achievable within your circumstances.
The consultation offers a general appraisal of your vision, considering the existing conditions of your property, and includes a basic site measurement to guide the design direction.
Cost: From $675 (incl. GST)
-
Single or multi-level extensions, sketch design masterplans & feasibility study. From $1,750 incl. GST
The service provides a sketch design of your vision with the existing conditions of your property and requires a site visit. The service includes a basic measure up to inform the process of describing the general direction of a unique sketch design.
View a Residential renovation example
-
New Home Design & Commercial Design:
Sustainable, innovative designs for new builds. From $1,750 incl. GST
Explore a new build example
-
Specialized services for period-style homes and buildings. From $1,750 incl. GST
See a heritage project
-
New Home Design & Commercial Design:
Sustainable, innovative designs for new builds. From $2,750 incl. GST
Explore a new build example
-
Kitchen & Bathroom Design:
Tailored designs for functional, stylish spaces. Kitchen: $1,250 | Bathroom: $1,150 incl. GST
View kitchen/bathroom design examples
-
Photo-realistic renderings and animations for presentations, marketing, and planning. From $200 incl. GST
See 3D visualisation examples
-
-
Comprehensive Drafting Documentation and Contract Administration for architectural and building projects, including:
Architectural Documentation for precise project execution
Contract Administration during construction to ensure compliance and manage site issues
Design & Design Development, Town Planning Consultation, and Town Planning Application preparation
Building Permit Applications, liaising with consultants during contract documentation
Why Choose MAIArchitects?
Sustainable Design
Focus on eco-friendly solutions that blend style with practicality.Tailored Approach
Custom-designed solutions that align with your needs and vision.Transparent Pricing
Fixed-fee services to ensure a clear, easy-to-plan budget.Flexible Service Options
Adaptable services at any stage of your project, from consultation to full execution.
Trust & Quality You Can Count On
As a sole practitioner with over 25 years of experience, I am dedicated to providing the highest standard of design and service. While I work independently, I draw upon a network of trusted consultants—including quantity surveyor estimators, structural engineers, town planners, and building surveyors—whom I have worked with over many years. This ensures that your project is in expert hands every step of the way.
Industry Certified: I am a registered architect with the Architects Registration Board of Victoria (ARBV) and an A+ member of the Royal Australian Institute of Architects (RAIA), ensuring adherence to the latest industry standards for quality, design, and sustainability.
Expert Network: While I work independently, I collaborate with a skilled network of consultants who bring additional expertise to every project.
Personalised Service: You will work directly with me throughout the entire project, ensuring a hands-on approach and meticulous attention to detail from start to finish.
What Our Clients Say
We’re proud of the work we do and the relationships we’ve built with our clients. But don’t just take our word for it—hear directly from those we’ve helped to bring their visions to life:
“MAIArchitects took our vague ideas and turned them into a beautiful, functional home. The process was seamless from start to finish.”
— John & Sarah H.
“The attention to detail and expertise during our commercial renovation was exceptional. MAIArchitects guided us through every step of the process.”
— Karen L.
See More Client Testimonials (This links to the carousel)
Book Your FREE 30-Minute Consultation—No Obligation!
Ready to start your project? Book a free, 30-minute consultation today to discuss your vision and get expert advice with no obligation. We'll walk you through the next steps, give tailored design insights, and help you plan with confidence.
Book your free consultation now and let’s bring your ideas to life!
Schedule My Free Consultation Now!
Contact Us Today
Whether you’re looking for advice on your next project, need detailed architectural documentation, or require ongoing contract administration, MAIArchitects is here to help.
Contact me today to discuss how we can turn your vision into reality!
Start Your Project | Get a Quote
CONTEMPORARY STYLE
HERITTAGE STYLE
Traditional
style
traditional
style
COUNTRY RURAL STYLE
BUSHFIRE CFA MASTER PLANNING










































Quisque iaculis facilisis lacinia. Mauris euismod pellentesque tellus sit amet mollis.